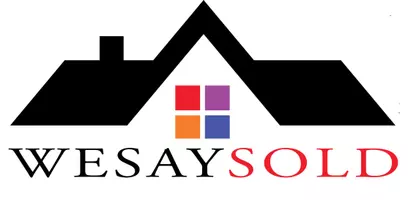UPDATED:
Key Details
Property Type Single Family Home
Sub Type Single Family Residence
Listing Status Active
Purchase Type For Sale
Square Footage 2,678 sqft
Price per Sqft $351
Subdivision Casabella Phase 2
MLS Listing ID 1028514
Style Traditional
Bedrooms 3
Full Baths 3
HOA Fees $1,307/ann
HOA Y/N Yes
Total Fin. Sqft 2678
Originating Board Space Coast MLS (Space Coast Association of REALTORS®)
Year Built 2025
Tax Year 2022
Lot Size 10,454 Sqft
Acres 0.24
Property Sub-Type Single Family Residence
Property Description
Welcome to Casa Bella, an exclusive enclave in the heart of Suntree, where you can design your dream home from the ground up! With homes starting at 2,700 sq ft and up, you choose the floorplan, and we bring your vision to life.
Community Highlights:
Resort-style amenities. Enjoy access to tennis courts, a clubhouse, and a children's playground within this private gated community
Low HOA fees - only $1307/year is an exceptional value.
Prime Location - Just minutes from Suntree Country Club, top rated schools, shopping, dining and entertainment.
Coastal Convenience- A short drive to Satellite Beach, making every weekend a staycation getaway!
Don't miss this opportunity to build a custom home in one of Suntree's most sought after communities.
Contact me today to explore floor plans, available home site and start the journey to building your new dream home!
Location
State FL
County Brevard
Area 218 - Suntree S Of Wickham
Direction I95 to Pineda Causeway and travel east to Wickham Road and turn left. Casabella entrance on the left. Call agent for gate access.
Rooms
Primary Bedroom Level Main
Bedroom 2 Main
Bedroom 3 Main
Bedroom 4 Second
Dining Room Main
Extra Room 1 Second
Interior
Interior Features Built-in Features, Eat-in Kitchen, Guest Suite, His and Hers Closets, Kitchen Island, Primary Downstairs, Vaulted Ceiling(s), Other
Heating Natural Gas
Cooling Central Air, Electric
Flooring Tile, Other
Fireplaces Type Other
Furnishings Unfurnished
Fireplace Yes
Appliance Dishwasher, Gas Cooktop, Gas Oven, Gas Range, Gas Water Heater, Microwave, Refrigerator, Other
Laundry In Unit, Lower Level, Sink
Exterior
Exterior Feature Outdoor Kitchen, Other
Parking Features Other
Garage Spaces 3.0
Fence Other
Utilities Available Cable Available, Natural Gas Connected, Sewer Connected, Water Connected
Amenities Available Clubhouse, Gated, Playground, Tennis Court(s)
View Other
Roof Type Tile
Present Use Residential,Single Family
Street Surface Asphalt
Accessibility Accessible Entrance, Accessible Kitchen
Porch Rear Porch
Road Frontage Private Road
Garage Yes
Private Pool No
Building
Lot Description Cleared, Sprinklers In Front, Sprinklers In Rear
Faces West
Story 2
Sewer Public Sewer
Water Public
Architectural Style Traditional
Level or Stories Two
New Construction Yes
Schools
Elementary Schools Suntree
High Schools Viera
Others
Pets Allowed Yes
HOA Name Artimis
HOA Fee Include Maintenance Grounds,Other
Senior Community No
Tax ID 26-36-24-03-0000b.0-0005.00
Security Features Security Gate
Acceptable Financing Cash, Conventional, VA Loan, Other
Listing Terms Cash, Conventional, VA Loan, Other
Special Listing Condition Standard
Virtual Tour https://www.propertypanorama.com/instaview/spc/1028514





