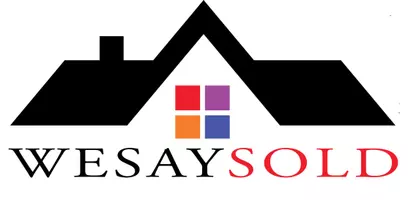UPDATED:
Key Details
Property Type Townhouse
Sub Type Townhouse
Listing Status Active
Purchase Type For Sale
Square Footage 1,669 sqft
Price per Sqft $276
Subdivision Loren Cove
MLS Listing ID 1034417
Style Half Duplex
Bedrooms 3
Full Baths 2
HOA Fees $430/mo
HOA Y/N Yes
Total Fin. Sqft 1669
Year Built 2018
Annual Tax Amount $4,836
Tax Year 2024
Lot Size 5,663 Sqft
Acres 0.13
Property Sub-Type Townhouse
Source Space Coast MLS (Space Coast Association of REALTORS®)
Property Description
Recently upgraded gourmet kitchen is a chef's dream; central island, soft-close drawers, additional cabinetry, granite counters, a gas range, and a wine refrigerator. Designer pendant lighting adds a touch of sophistication over the breakfast bar.
Outdoor features include a covered front entry and an extended rear lanai with a ceiling fan, natural gas grill hookup, and beautiful privacy.
Location
State FL
County Brevard
Area 217 - Viera West Of I 95
Direction Take I-95 to 404/Pineda Causeway, turn left (head West) to Stadium Parkway for 1 mile,turn right (North) to Spur Drive for 1/10th of a mile then turn left onto Spur Dr, then RIght onto Loren Cove Drive, house is .2 miles on right.
Rooms
Primary Bedroom Level First
Bedroom 2 First
Bedroom 3 First
Living Room First
Dining Room First
Kitchen First
Extra Room 1 First
Interior
Interior Features Breakfast Bar, Built-in Features, Ceiling Fan(s), Entrance Foyer, His and Hers Closets, Kitchen Island, Pantry, Primary Bathroom -Tub with Separate Shower, Split Bedrooms, Walk-In Closet(s)
Heating Central, Electric, Separate Meters
Cooling Central Air, Electric, Separate Meters
Flooring Tile
Furnishings Partially
Appliance Convection Oven, Dishwasher, Disposal, Electric Water Heater, Gas Oven, Gas Range, Ice Maker, Microwave, Plumbed For Ice Maker, Refrigerator, Tankless Water Heater, Wine Cooler
Laundry Gas Dryer Hookup, In Unit, Lower Level, Washer Hookup
Exterior
Exterior Feature Impact Windows, Storm Shutters
Parking Features Additional Parking, Attached, Garage, Garage Door Opener, Parking Lot
Garage Spaces 2.0
Fence Back Yard, Vinyl
Utilities Available Cable Connected, Electricity Connected, Natural Gas Connected, Sewer Connected, Water Connected
Roof Type Shingle
Present Use Residential,Single Family
Street Surface Asphalt,Paved
Porch Covered, Patio, Rear Porch, Screened
Road Frontage City Street
Garage Yes
Private Pool No
Building
Lot Description Cul-De-Sac, Few Trees, Sprinklers In Front, Sprinklers In Rear
Faces Southwest
Story 1
Sewer Public Sewer
Water Public
Architectural Style Half Duplex
Level or Stories One
New Construction No
Schools
Elementary Schools Quest
High Schools Viera
Others
Pets Allowed Yes
HOA Name Loren Cove HOA
HOA Fee Include Maintenance Grounds,Pest Control
Senior Community No
Tax ID 26-36-16-28-0000e.0-0024.00
Security Features Carbon Monoxide Detector(s),Fire Sprinkler System,Security Lights,Smoke Detector(s)
Acceptable Financing Cash, Conventional, FHA, Lease Option, Owner May Carry, VA Loan
Listing Terms Cash, Conventional, FHA, Lease Option, Owner May Carry, VA Loan
Special Listing Condition Standard
Virtual Tour https://www.propertypanorama.com/instaview/spc/1034417





