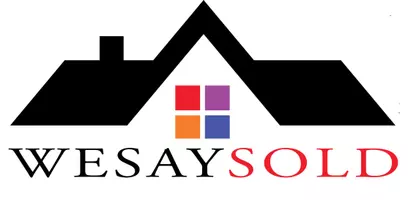UPDATED:
Key Details
Property Type Single Family Home
Sub Type Single Family Residence
Listing Status Active
Purchase Type For Sale
Square Footage 1,954 sqft
Price per Sqft $235
Subdivision Port Malabar Unit 50
MLS Listing ID 1035005
Style Ranch
Bedrooms 4
Full Baths 2
HOA Y/N No
Total Fin. Sqft 1954
Originating Board Space Coast MLS (Space Coast Association of REALTORS®)
Year Built 2022
Annual Tax Amount $3,689
Tax Year 2024
Lot Size 10,890 Sqft
Acres 0.25
Property Sub-Type Single Family Residence
Property Description
THERE ARE HURRICANE IMPACT WINDOWS, DOORS & GARAGE DOOR. The vaulted ceiling and 8 Ft doors make the house look enormous. Please refer to the added List of upgrades as there are more than I could list.
The owners oringally wanted to build a pool and made sure it could be placed in the back yard, it was taking over a year to construct so it did not get done. Build your dream pool now! Septic is on the East side of home.
Location
State FL
County Brevard
Area 343 - Se Palm Bay
Direction Emerson heading south to Walden, left at the light, make a left on Hatteras and the house is on the left.
Rooms
Primary Bedroom Level Main
Bedroom 2 Main
Bedroom 3 Main
Bedroom 4 Main
Kitchen Main
Extra Room 1 Main
Interior
Interior Features Built-in Features, Ceiling Fan(s), Eat-in Kitchen, His and Hers Closets, Kitchen Island, Open Floorplan, Pantry, Primary Bathroom -Tub with Separate Shower, Smart Thermostat, Split Bedrooms, Vaulted Ceiling(s), Walk-In Closet(s)
Heating Central, Electric
Cooling Central Air, Electric
Flooring Tile
Furnishings Unfurnished
Appliance Dishwasher, Disposal, Double Oven, Dryer, Electric Range, Microwave, Refrigerator, Washer, Other
Exterior
Exterior Feature Impact Windows
Parking Features Garage
Garage Spaces 2.0
Utilities Available Water Connected
Roof Type Shingle
Present Use Residential,Single Family
Porch Front Porch, Rear Porch, Screened
Road Frontage City Street
Garage Yes
Private Pool No
Building
Lot Description Few Trees
Faces North
Story 1
Sewer Septic Tank
Water Public
Architectural Style Ranch
Level or Stories One
New Construction No
Schools
Elementary Schools Columbia
High Schools Bayside
Others
Pets Allowed Yes
Senior Community No
Tax ID 29-37-17-Jr-02739.0-0016.00
Security Features Security System Owned,Smoke Detector(s)
Acceptable Financing Cash, Conventional, FHA, VA Loan
Listing Terms Cash, Conventional, FHA, VA Loan
Special Listing Condition Standard
Virtual Tour https://www.propertypanorama.com/instaview/spc/1035005





