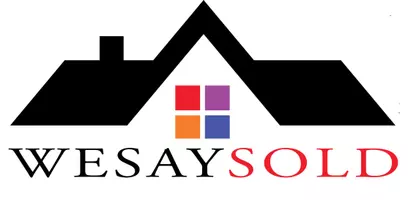UPDATED:
Key Details
Property Type Single Family Home
Sub Type Single Family Residence
Listing Status Active
Purchase Type For Sale
Square Footage 2,742 sqft
Price per Sqft $271
Subdivision Reeling Park
MLS Listing ID 1035022
Bedrooms 4
Full Baths 3
Half Baths 1
HOA Fees $610/qua
HOA Y/N Yes
Total Fin. Sqft 2742
Year Built 2022
Annual Tax Amount $4,904
Tax Year 2024
Lot Size 5,663 Sqft
Acres 0.13
Property Sub-Type Single Family Residence
Source Space Coast MLS (Space Coast Association of REALTORS®)
Property Description
Location
State FL
County Brevard
Area 217 - Viera West Of I 95
Direction From N Wickham Rd, take the 3rd exit in the roundabout onto Lake Andrew, right onto Addison Drive, then a right onto Gullen, right onto Pravny Lane.
Rooms
Primary Bedroom Level Second
Bedroom 2 Second
Bedroom 3 Second
Bedroom 4 First
Kitchen First
Family Room First
Interior
Interior Features Ceiling Fan(s), Eat-in Kitchen, Entrance Foyer, Guest Suite, His and Hers Closets, Jack and Jill Bath, Kitchen Island, Pantry, Primary Bathroom -Tub with Separate Shower, Smart Home, Split Bedrooms, Vaulted Ceiling(s), Walk-In Closet(s)
Heating Central, Electric
Cooling Central Air, Electric
Flooring Tile
Furnishings Unfurnished
Appliance Dishwasher, ENERGY STAR Qualified Washer, Gas Range
Laundry Electric Dryer Hookup, Washer Hookup
Exterior
Exterior Feature Courtyard, Impact Windows
Parking Features Additional Parking, Garage, Garage Door Opener, On Street
Garage Spaces 3.0
Utilities Available Cable Connected, Electricity Connected, Sewer Connected, Water Connected
View Other
Roof Type Shingle
Present Use Residential,Single Family
Street Surface Asphalt
Accessibility Accessible Bedroom, Accessible Central Living Area, Central Living Area, Common Area
Porch Patio, Side Porch
Garage Yes
Private Pool No
Building
Lot Description Other
Faces North
Story 2
Sewer Public Sewer
Water Public
New Construction No
Schools
Elementary Schools Quest
High Schools Viera
Others
Pets Allowed Yes
HOA Name Fairway Management
HOA Fee Include Maintenance Structure,Pest Control,Trash
Senior Community No
Tax ID 26-36-16-51-000w2.0-0003.00
Security Features Smoke Detector(s)
Acceptable Financing Cash, Conventional, FHA, VA Loan
Listing Terms Cash, Conventional, FHA, VA Loan
Special Listing Condition Standard
Virtual Tour https://www.propertypanorama.com/instaview/spc/1035022





