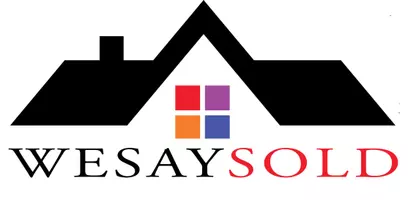UPDATED:
Key Details
Property Type Single Family Home
Sub Type Single Family Residence
Listing Status Pending
Purchase Type For Sale
Square Footage 1,773 sqft
Price per Sqft $242
MLS Listing ID 1035215
Bedrooms 3
Full Baths 2
HOA Fees $95/mo
HOA Y/N Yes
Total Fin. Sqft 1773
Originating Board Space Coast MLS (Space Coast Association of REALTORS®)
Year Built 2005
Annual Tax Amount $4,934
Tax Year 2024
Lot Size 9,148 Sqft
Acres 0.21
Lot Dimensions 80.0 ft x 115.0 ft
Property Sub-Type Single Family Residence
Property Description
Location
State FL
County Indian River
Area 904 - Indian River
Direction 20th Ave. to west on 5th St. SW, enter The Preserve gate, turn left and then right on 22nd Ave. to 355 on left.
Interior
Interior Features Built-in Features, Ceiling Fan(s), Entrance Foyer, Open Floorplan, Primary Bathroom -Tub with Separate Shower, Split Bedrooms, Vaulted Ceiling(s), Walk-In Closet(s)
Heating Central
Cooling Central Air
Flooring Tile
Furnishings Unfurnished
Exterior
Exterior Feature ExteriorFeatures
Parking Features Garage
Garage Spaces 2.0
Utilities Available Cable Connected, Electricity Connected, Sewer Connected, Water Connected
Present Use Residential,Single Family
Porch Patio, Screened
Garage Yes
Private Pool No
Building
Lot Description Few Trees
Faces East
Story 1
Sewer Public Sewer
Water None
New Construction No
Others
Pets Allowed Yes
HOA Name The Preserve
Senior Community No
Tax ID 33392300012000000072.0
Acceptable Financing Cash, Conventional, FHA, VA Loan
Listing Terms Cash, Conventional, FHA, VA Loan
Special Listing Condition Standard
Virtual Tour https://www.propertypanorama.com/instaview/spc/1035215





