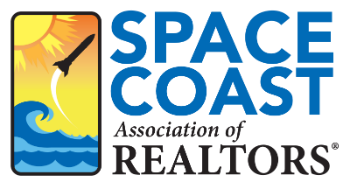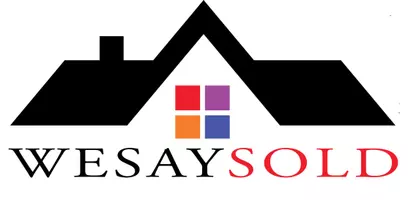OPEN HOUSE
Sun Apr 06, 12:00pm - 2:00pm
UPDATED:
Key Details
Property Type Single Family Home
Sub Type Single Family Residence
Listing Status Active
Purchase Type For Sale
Square Footage 2,097 sqft
Price per Sqft $188
Subdivision Port Malabar Unit 12
MLS Listing ID 1037250
Bedrooms 4
Full Baths 3
HOA Y/N No
Total Fin. Sqft 2097
Originating Board Space Coast MLS (Space Coast Association of REALTORS®)
Year Built 2022
Annual Tax Amount $4,862
Tax Year 2024
Lot Size 10,019 Sqft
Acres 0.23
Property Sub-Type Single Family Residence
Property Description
Step into this stunning home & get ready to fall in love. Sitting on a prime lot w/ NO REAR OR SIDE NEIGHBORS, this beauty is the perfect blend of modern comfort & convenience. Upon entering you'll be greeted by beautiful luxury vinyl plank floors that flow seamlessly through all the main living areas. The open floor plan has the kitchen resting in the heart of the home w/ views of every angle so you can laugh w/ those you love while cooking for your friends & family. Sleek quartz countertops, 42'' white shaker cabinets, ss appliances & a beautiful island adorn the kitchen. The owners retreat is basically a personal spa getaway! With 2 walk-in closets, a dual-sink vanity, a breathtaking shower with a glass enclosure & a tray ceiling, it's designed for maximum relaxation & luxury. A second primary rests on the other end of the home with a beautiful attached bathroom just for itself (& your in-laws!)
Location
State FL
County Brevard
Area 343 - Se Palm Bay
Direction From I95 Head west on Malabar Rd; Turn left onto Eldron Blvd SE; Turn right onto Collings St SE; Turn left onto Caligula Ave SE; Destination will be on the left.
Interior
Interior Features Ceiling Fan(s), His and Hers Closets, In-Law Floorplan, Kitchen Island, Open Floorplan, Pantry, Split Bedrooms, Walk-In Closet(s)
Heating Central, Electric
Cooling Central Air, Electric
Flooring Carpet, Vinyl
Furnishings Unfurnished
Appliance Dishwasher, Disposal, Dryer, Electric Range, Electric Water Heater, Microwave, Refrigerator, Washer
Laundry Electric Dryer Hookup, Lower Level
Exterior
Exterior Feature Impact Windows
Parking Features Attached, Garage
Garage Spaces 2.0
Fence Fenced, Privacy, Vinyl
Utilities Available Cable Available, Electricity Connected
Roof Type Shingle
Present Use Residential,Single Family
Street Surface Asphalt
Porch Porch
Garage Yes
Private Pool No
Building
Lot Description Corner Lot, Wooded
Faces North
Story 1
Sewer Septic Tank
Water Public
Level or Stories One
New Construction No
Schools
Elementary Schools Turner
High Schools Bayside
Others
Senior Community No
Tax ID 29-37-07-Gn-00515.0-0001.00
Acceptable Financing Cash, Conventional, FHA, VA Loan
Listing Terms Cash, Conventional, FHA, VA Loan
Special Listing Condition Standard
Virtual Tour https://www.propertypanorama.com/instaview/spc/1037250





