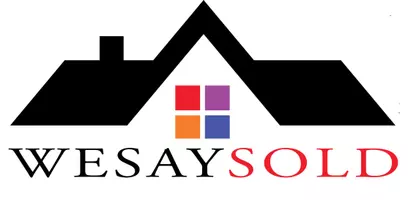OPEN HOUSE
Sat Apr 05, 12:00pm - 3:00pm
UPDATED:
Key Details
Property Type Single Family Home
Sub Type Single Family Residence
Listing Status Active
Purchase Type For Sale
Square Footage 3,087 sqft
Price per Sqft $275
Subdivision Stonecrest
MLS Listing ID 1038554
Style Ranch
Bedrooms 4
Full Baths 3
Half Baths 1
HOA Fees $1,480/ann
HOA Y/N Yes
Total Fin. Sqft 3087
Originating Board Space Coast MLS (Space Coast Association of REALTORS®)
Year Built 2021
Lot Size 9,147 Sqft
Acres 0.21
Property Sub-Type Single Family Residence
Property Description
Location
State FL
County Brevard
Area 217 - Viera West Of I 95
Direction Take I-95 to Pineda Blvd, continue to Stonecrest Dr and make a right, turn right onto Crimson Drive. Home will be to your left.
Rooms
Primary Bedroom Level Main
Bedroom 2 Main
Bedroom 3 Main
Bedroom 4 Main
Living Room Main
Dining Room Main
Kitchen Main
Extra Room 1 Main
Family Room Main
Interior
Interior Features Breakfast Bar, Breakfast Nook, Ceiling Fan(s), His and Hers Closets, Kitchen Island, Open Floorplan, Pantry, Primary Bathroom -Tub with Separate Shower, Split Bedrooms, Walk-In Closet(s)
Heating Central, Electric
Cooling Central Air, Electric
Flooring Carpet, Tile
Furnishings Unfurnished
Appliance Convection Oven, Dishwasher, Disposal, Dryer, Gas Range, Gas Water Heater, Microwave, Refrigerator, Tankless Water Heater, Washer
Laundry Electric Dryer Hookup, In Unit, Washer Hookup
Exterior
Exterior Feature Storm Shutters
Parking Features Attached, Garage, Garage Door Opener
Garage Spaces 3.0
Utilities Available Cable Available, Electricity Connected, Natural Gas Connected, Sewer Connected, Water Connected
Amenities Available Basketball Court, Clubhouse, Gated, Jogging Path, Management - Off Site, Park, Pickleball, Playground, Pool, Tennis Court(s), Other
View Lake, Pond, Other
Roof Type Tile
Present Use Residential,Single Family
Street Surface Asphalt,Paved
Porch Covered, Porch, Screened
Road Frontage Private Road
Garage Yes
Private Pool No
Building
Lot Description Cul-De-Sac
Faces West
Story 1
Sewer Public Sewer
Water Public
Architectural Style Ranch
Level or Stories One
New Construction No
Schools
Elementary Schools Viera
High Schools Viera
Others
Pets Allowed Yes
HOA Name Stonecrest
HOA Fee Include Other
Senior Community No
Tax ID 26-36-20-Wu-G-1
Security Features Security Gate,Smoke Detector(s)
Acceptable Financing Cash, Conventional, FHA, VA Loan
Listing Terms Cash, Conventional, FHA, VA Loan
Special Listing Condition Standard
Virtual Tour https://www.propertypanorama.com/instaview/spc/1038554





