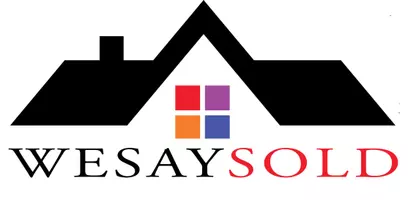UPDATED:
Key Details
Property Type Single Family Home
Sub Type Single Family Residence
Listing Status Active
Purchase Type For Sale
Square Footage 2,396 sqft
Price per Sqft $225
Subdivision Isles Of Baytree Phase 1
MLS Listing ID 1039986
Style Traditional
Bedrooms 3
Full Baths 2
Half Baths 1
HOA Fees $695/qua
HOA Y/N Yes
Total Fin. Sqft 2396
Originating Board Space Coast MLS (Space Coast Association of REALTORS®)
Year Built 2002
Annual Tax Amount $5,715
Tax Year 2024
Lot Size 7,841 Sqft
Acres 0.18
Property Sub-Type Single Family Residence
Property Description
Location
State FL
County Brevard
Area 218 - Suntree S Of Wickham
Direction From I-95 take N.Wickham Road heading east to Baytree Drive. Once Past the security station take the following right turn onto Kingswood Way. In approximately 1/2 mile, Kingswood way ends at Simpkins Way. The home is on the left corner of this intersection.
Rooms
Primary Bedroom Level First
Living Room First
Kitchen First
Interior
Interior Features Ceiling Fan(s), Eat-in Kitchen, Vaulted Ceiling(s), Walk-In Closet(s), Wet Bar, Other
Heating Central, Electric
Cooling Central Air
Flooring Other
Fireplaces Number 2
Fireplaces Type Gas, Other
Furnishings Unfurnished
Fireplace Yes
Appliance Dishwasher, Dryer, Electric Range, Electric Water Heater, Microwave, Refrigerator, Trash Compactor, Washer
Laundry In Unit
Exterior
Exterior Feature Other
Parking Features Garage Door Opener
Garage Spaces 2.0
Utilities Available Sewer Connected
Amenities Available Clubhouse, Fitness Center, Gated, Pool, Other
Roof Type Other
Present Use Single Family
Street Surface Paved
Porch Covered, Patio, Screened
Road Frontage Other
Garage Yes
Private Pool No
Building
Lot Description Corner Lot, Other
Faces South
Story 2
Sewer Public Sewer
Water Public
Architectural Style Traditional
New Construction No
Schools
Elementary Schools Quest
High Schools Viera
Others
Pets Allowed Yes
HOA Name Brenda Clark
HOA Fee Include Other
Senior Community No
Tax ID 26-36-15-01-0000a.0-0016.00
Acceptable Financing Cash, Conventional, FHA, VA Loan
Listing Terms Cash, Conventional, FHA, VA Loan
Special Listing Condition Standard
Virtual Tour https://www.propertypanorama.com/instaview/spc/1039986





