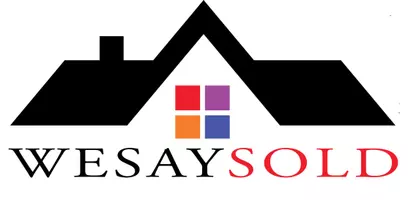UPDATED:
Key Details
Property Type Single Family Home
Sub Type Single Family Residence
Listing Status Active
Purchase Type For Sale
Square Footage 2,104 sqft
Price per Sqft $361
Subdivision Satellite Beach Estates Subd
MLS Listing ID 1039997
Bedrooms 3
Full Baths 2
HOA Y/N No
Total Fin. Sqft 2104
Originating Board Space Coast MLS (Space Coast Association of REALTORS®)
Year Built 1963
Annual Tax Amount $6,238
Tax Year 2024
Lot Size 8,276 Sqft
Acres 0.19
Lot Dimensions 80.00 x 101.00
Property Sub-Type Single Family Residence
Property Description
Location
State FL
County Brevard
Area 382-Satellite Bch/Indian Harbour Bch
Direction FROM DESOTO PARKWAY GO NORTH ON KALE, RIGHT ON GREENWAY, 2ND HOUSE ON LEFT.
Rooms
Primary Bedroom Level Main
Master Bedroom Main
Bedroom 2 Main
Living Room Main
Dining Room Main
Kitchen Main
Extra Room 1 Main
Family Room Main
Interior
Interior Features Breakfast Bar, Built-in Features, Ceiling Fan(s), Open Floorplan, Pantry, Primary Bathroom - Tub with Shower, Primary Downstairs, Split Bedrooms, Walk-In Closet(s)
Heating Central, Electric
Cooling Central Air, Electric
Flooring Stone, Tile, Vinyl
Furnishings Unfurnished
Appliance Dishwasher, Disposal, Electric Water Heater, Microwave, Refrigerator
Laundry Electric Dryer Hookup, In Unit, Washer Hookup
Exterior
Exterior Feature ExteriorFeatures
Parking Features Attached, Garage Door Opener, RV Access/Parking, Other
Garage Spaces 2.0
Fence Fenced, Vinyl
Pool In Ground, Screen Enclosure
Utilities Available Electricity Connected, Water Available
Roof Type Shingle
Present Use Residential
Street Surface Asphalt
Porch Patio, Porch, Screened
Garage Yes
Private Pool Yes
Building
Lot Description Many Trees
Faces South
Story 1
Sewer Public Sewer
Water Public
Level or Stories One
New Construction No
Schools
Elementary Schools Surfside
High Schools Satellite
Others
Pets Allowed Yes
Senior Community No
Tax ID 27-37-02-03-00000.0-0008.00
Acceptable Financing Cash, Conventional, FHA, VA Loan
Listing Terms Cash, Conventional, FHA, VA Loan
Special Listing Condition Standard
Virtual Tour https://www.zillow.com/view-imx/0849584c-e504-49aa-a85b-bad4a66528fc?setAttribution=mls&wl=true&initialViewType=pano&utm_source=dashboard





