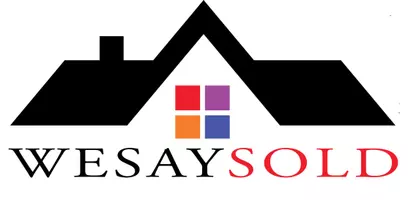UPDATED:
Key Details
Property Type Single Family Home
Sub Type Single Family Residence
Listing Status Active
Purchase Type For Sale
Square Footage 3,047 sqft
Price per Sqft $287
Subdivision Preserve Pointe
MLS Listing ID 1040148
Bedrooms 4
Full Baths 3
HOA Fees $240/qua
HOA Y/N Yes
Total Fin. Sqft 3047
Originating Board Space Coast MLS (Space Coast Association of REALTORS®)
Year Built 2019
Annual Tax Amount $824
Tax Year 2024
Lot Size 1.000 Acres
Acres 1.0
Property Sub-Type Single Family Residence
Property Description
Boasting 4 spacious bedrooms, 3 full bathrooms, a dedicated study, and a den attached to the full pool bath, this home is designed for both relaxation and entertaining. From the moment you step inside, you'll be captivated by the tall ceilings, open layout, and exquisite finishes throughout. The chef's kitchen is truly the heart of the home, featuring top-of-the-line appliances, including a Sub-Zero-style refrigerator/freezer, and two expansive walk-in pantries perfect for all your culinary needs. Whether you're hosting guests or enjoying a quiet meal, this kitchen will exceed your expectations.
The large, screened-in pool area is a true outdoor oasis, offering the perfect spot to relax or entertain. Surrounded by a fully fenced backyard and overlooking a tranquil pond, the outdoor space is an ideal place to unwind or enjoy evening sunsets. The expansive paver driveway leads to a four-car garage with epoxy flooring, offering plenty of storage space for vehicles and toys alike. Additionally, the home includes a whole-home water filtration system.
For cozy nights in, escape to the den for a movie marathon or retreat to your private master suite. The master bathroom is a spa-like sanctuary, featuring a freestanding soaker tub and an impressive two-person walk-in shower.
With its luxurious finishes, ample space, and unbeatable location, this home is truly one-of-a-kind.
Location
State FL
County Brevard
Area 250 - N Merritt Island
Direction From N Courtenay Pkwy/Pine Island Rd head north on Pine Island Rd. Follow curve, turn south on to Preserve Pointe Dr and arrive at residence on right.
Interior
Interior Features Built-in Features, Ceiling Fan(s), Eat-in Kitchen, Entrance Foyer, Kitchen Island, Open Floorplan, Pantry, Primary Bathroom -Tub with Separate Shower, Split Bedrooms, Vaulted Ceiling(s), Walk-In Closet(s)
Heating Central
Cooling Central Air
Flooring Carpet, Tile
Furnishings Negotiable
Appliance Dishwasher, Electric Cooktop, Electric Oven, Electric Range, Electric Water Heater, Freezer, Microwave, Refrigerator, Tankless Water Heater, Water Softener Owned
Laundry In Unit
Exterior
Exterior Feature Impact Windows, Storm Shutters
Parking Features Attached, Garage, Garage Door Opener
Garage Spaces 4.0
Fence Back Yard, Vinyl, Other
Pool In Ground
Utilities Available Electricity Connected, Water Connected
View Pond
Roof Type Tile
Present Use Residential,Single Family
Street Surface Asphalt
Porch Porch, Rear Porch, Screened
Road Frontage Private Road
Garage Yes
Private Pool Yes
Building
Lot Description Cleared
Faces East
Story 1
Sewer Septic Tank
Water Public
New Construction No
Schools
Elementary Schools Carroll
High Schools Merritt Island
Others
Pets Allowed Yes
HOA Name Preserve Pointe
Senior Community No
Tax ID 23-36-15-01-0000e.0-0009.00
Acceptable Financing Cash, Conventional, VA Loan
Listing Terms Cash, Conventional, VA Loan
Special Listing Condition Standard
Virtual Tour https://www.propertypanorama.com/instaview/spc/1040148





