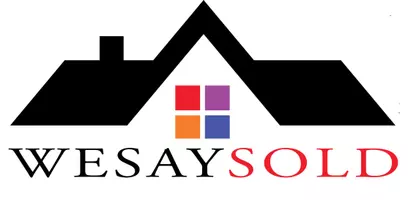UPDATED:
Key Details
Property Type Single Family Home
Sub Type Single Family Residence
Listing Status Pending
Purchase Type For Sale
Square Footage 2,080 sqft
Price per Sqft $242
MLS Listing ID 1040233
Style Ranch
Bedrooms 3
Full Baths 2
HOA Fees $76/mo
HOA Y/N Yes
Total Fin. Sqft 2080
Originating Board Space Coast MLS (Space Coast Association of REALTORS®)
Year Built 2001
Lot Size 10,454 Sqft
Acres 0.24
Property Sub-Type Single Family Residence
Property Description
Location
State FL
County Indian River
Area 904 - Indian River
Direction 43rd Ave from SR 60 head southbound to 8th St. Turn (L) Eastbound on 8th St, Left into the LAURELS. Right on 9th Place, first house on L/H side. 3860 9th Pl
Rooms
Primary Bedroom Level Upper
Bedroom 2 Main
Bedroom 3 Main
Living Room Main
Dining Room Main
Kitchen Main
Extra Room 1 Main
Interior
Interior Features Breakfast Nook, Ceiling Fan(s), Entrance Foyer, His and Hers Closets, Pantry, Primary Bathroom -Tub with Separate Shower, Split Bedrooms, Vaulted Ceiling(s), Walk-In Closet(s)
Heating Central, Electric
Cooling Central Air, Electric
Flooring Tile, Vinyl
Furnishings Unfurnished
Appliance Dishwasher, Disposal, Dryer, Electric Range, Electric Water Heater, Microwave, Refrigerator
Laundry In Unit, Sink
Exterior
Exterior Feature ExteriorFeatures
Parking Features Garage
Garage Spaces 2.0
Pool In Ground, Screen Enclosure
Utilities Available Cable Available, Electricity Connected, Sewer Connected
Waterfront Description Pond
View Pond
Present Use Residential
Porch Covered, Deck, Patio
Garage Yes
Private Pool Yes
Building
Lot Description Few Trees
Faces South
Story 1
Sewer Public Sewer
Water Public
Architectural Style Ranch
New Construction No
Others
HOA Name The Laurels Community Assoc
HOA Fee Include Maintenance Grounds
Senior Community No
Tax ID 33391000038000000070.0
Acceptable Financing Cash, Conventional, FHA, VA Loan
Listing Terms Cash, Conventional, FHA, VA Loan
Special Listing Condition Standard
Virtual Tour https://youtu.be/3p0B4v3cuGI?si=pHJP9IK_1LZxxSjj





