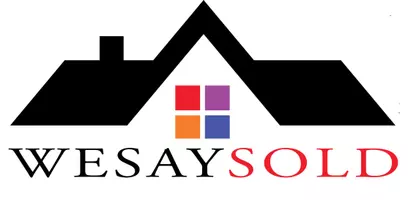UPDATED:
Key Details
Property Type Single Family Home
Sub Type Single Family Residence
Listing Status Active
Purchase Type For Rent
Square Footage 1,918 sqft
Subdivision Preserves At Stonebriar Phase 2
MLS Listing ID 1040365
Bedrooms 4
Full Baths 2
HOA Y/N Yes
Total Fin. Sqft 1918
Originating Board Space Coast MLS (Space Coast Association of REALTORS®)
Year Built 2022
Lot Size 6,969 Sqft
Acres 0.16
Property Sub-Type Single Family Residence
Property Description
Location
State FL
County Brevard
Area 343 - Se Palm Bay
Direction Eldron Blvd SE to Stonebriar Dr. Left onto Gleneagles Dr SE, Left onto Old Country Rd SE. Right onto Deele St SE, Left onto Old Country Rd SE, Home is on the Left.
Interior
Interior Features Breakfast Bar, Ceiling Fan(s), Kitchen Island, Open Floorplan, Pantry, Primary Bathroom - Shower No Tub, Split Bedrooms, Walk-In Closet(s)
Heating Central, Electric
Cooling Central Air
Furnishings Unfurnished
Appliance Dishwasher, Dryer, Electric Range, Electric Water Heater, Ice Maker, Microwave, Refrigerator, Washer
Laundry In Unit
Exterior
Exterior Feature Storm Shutters
Parking Features Attached, Garage
Garage Spaces 2.0
Utilities Available Cable Available
Amenities Available Basketball Court, Fitness Center, Playground, Pool, Tennis Court(s)
View Protected Preserve
Street Surface Asphalt
Porch Covered, Rear Porch
Garage Yes
Private Pool No
Building
Faces Southeast
Level or Stories One
Schools
Elementary Schools Westside
High Schools Bayside
Others
Pets Allowed Yes
HOA Name Tower's Management Group SCPM
Senior Community No
Tax ID 29-37-20-Xs-00000.0-0180.00
Security Features Security Gate,Security System Owned,Smoke Detector(s)
Virtual Tour https://www.propertypanorama.com/instaview/spc/1040365





