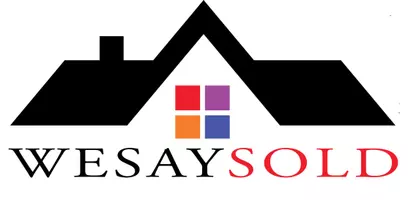UPDATED:
Key Details
Property Type Single Family Home
Sub Type Single Family Residence
Listing Status Active
Purchase Type For Sale
Square Footage 1,455 sqft
Price per Sqft $213
Subdivision Port Malabar Unit 50
MLS Listing ID 1040517
Bedrooms 3
Full Baths 2
HOA Y/N No
Total Fin. Sqft 1455
Originating Board Space Coast MLS (Space Coast Association of REALTORS®)
Year Built 1995
Annual Tax Amount $3,935
Tax Year 2024
Lot Size 10,019 Sqft
Acres 0.23
Property Sub-Type Single Family Residence
Property Description
Step inside to an open floor plan with split bedrooms, comfortable living space and tons of natural light. Brand new vinyl plank flooring adds warmth and durability throughout the home.
Step outside and fall in love with your backyard paradise—an inviting screened-in pool and spacious patio area, perfect for weekend barbecues, sun-soaked afternoons, and year-round enjoyment.
Additional highlights include a newer roof, updated HVAC system, fresh interior and exterior paint, and an attached two-car garage.
Conveniently located close to schools, shopping, dining, and just a short drive to beautiful beaches and I-95 access, this home checks every box.
Schedule your private tour today!
Location
State FL
County Brevard
Area 343 - Se Palm Bay
Direction Jupiter Blvd, south on Eldron, home is on the right
Interior
Interior Features Ceiling Fan(s), Pantry, Primary Bathroom - Shower No Tub, Split Bedrooms, Walk-In Closet(s)
Heating Central, Electric
Cooling Central Air
Flooring Vinyl
Furnishings Unfurnished
Appliance Electric Water Heater
Laundry Electric Dryer Hookup, In Unit, Washer Hookup
Exterior
Exterior Feature Storm Shutters
Parking Features Garage, Garage Door Opener
Garage Spaces 2.0
Pool In Ground, Screen Enclosure
Utilities Available Cable Available, Electricity Connected, Sewer Connected, Water Connected
View Pool, Trees/Woods
Roof Type Shingle
Present Use Residential,Single Family
Street Surface Asphalt
Porch Covered, Patio, Screened
Road Frontage City Street
Garage Yes
Private Pool Yes
Building
Lot Description Cleared, Few Trees
Faces East
Story 1
Sewer Septic Tank
Water Public
Level or Stories One
New Construction No
Schools
Elementary Schools Columbia
High Schools Bayside
Others
Pets Allowed Yes
Senior Community No
Tax ID 29-37-18-Jr-02658.0-0020.00
Security Features Security System Owned
Acceptable Financing Cash, Conventional, FHA, VA Loan
Listing Terms Cash, Conventional, FHA, VA Loan
Special Listing Condition Standard
Virtual Tour https://www.propertypanorama.com/instaview/spc/1040517





