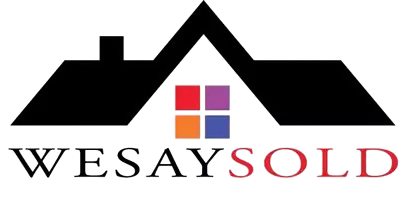OPEN HOUSE
Sun Jun 08, 11:00am - 1:00pm
UPDATED:
Key Details
Property Type Single Family Home
Sub Type Single Family Residence
Listing Status Active
Purchase Type For Sale
Square Footage 2,195 sqft
Price per Sqft $426
Subdivision Melbourne Beach S Replat Of Sheets 1 Of 2
MLS Listing ID 1040617
Bedrooms 4
Full Baths 2
HOA Y/N No
Total Fin. Sqft 2195
Year Built 1974
Annual Tax Amount $5,551
Tax Year 2024
Lot Size 0.270 Acres
Acres 0.27
Lot Dimensions 99 x 119
Property Sub-Type Single Family Residence
Source Space Coast MLS (Space Coast Association of REALTORS®)
Property Description
But it's the outdoor lifestyle truly sets this home apart. The oversized pool, expansive tiki hut, covered lounge areas, and fully equipped summer kitchen create the ultimate space for entertaining or unwinding in the shade with a cocktail in hand. Whether you're hosting a sunset dinner or spending lazy afternoons poolside, this backyard is your personal slice of paradise.
Bring your toys—there's a dedicated RV/boat pad with double aluminum gates, an outdoor shower to rinse off after the beach, and a spacious shed for gear and storage.
Just a short stroll from the sand, this home offers more than just upgrades—it delivers a lifestyle of sun
Location
State FL
County Brevard
Area 384-Indialantic/Melbourne Beach
Direction From A1A go west on Cherry Drive, Right on Redwood Ave, left on Ash Ave and the home is on the left
Rooms
Primary Bedroom Level Main
Bedroom 2 Main
Bedroom 3 Main
Bedroom 4 Main
Living Room Main
Dining Room Main
Kitchen Main
Interior
Interior Features Breakfast Bar, Built-in Features, Ceiling Fan(s), Kitchen Island, Primary Bathroom -Tub with Separate Shower, Primary Downstairs, Split Bedrooms, Walk-In Closet(s)
Heating Central, Electric
Cooling Central Air, Electric
Flooring Tile
Furnishings Unfurnished
Appliance Dishwasher, Disposal, Dryer, Electric Oven, Electric Range, Refrigerator, Washer, Wine Cooler
Laundry In Unit
Exterior
Exterior Feature Fire Pit, Outdoor Kitchen, Outdoor Shower, Impact Windows
Parking Features Attached, Electric Vehicle Charging Station(s), Garage, Garage Door Opener, RV Access/Parking
Garage Spaces 2.0
Fence Back Yard, Privacy
Pool In Ground
Utilities Available Cable Connected, Electricity Connected, Sewer Connected, Water Connected
View Pool
Roof Type Shingle
Present Use Residential,Single Family
Street Surface Paved
Porch Front Porch
Road Frontage City Street
Garage Yes
Private Pool Yes
Building
Lot Description Few Trees, Sprinklers In Front, Sprinklers In Rear
Faces North
Story 1
Sewer Public Sewer
Water Public
Level or Stories One
Additional Building Shed(s)
New Construction No
Schools
Elementary Schools Gemini
High Schools Melbourne
Others
Pets Allowed Yes
Senior Community No
Tax ID 28-38-08-52-E-4
Security Features Carbon Monoxide Detector(s),Security System Owned,Smoke Detector(s)
Acceptable Financing Cash, Conventional
Listing Terms Cash, Conventional
Special Listing Condition Standard
Virtual Tour https://www.propertypanorama.com/instaview/spc/1040617




