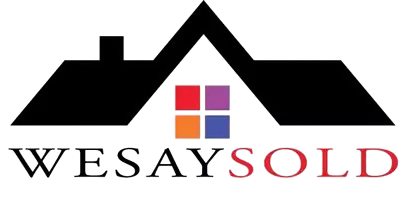UPDATED:
Key Details
Property Type Single Family Home
Sub Type Single Family Residence
Listing Status Pending
Purchase Type For Sale
Square Footage 2,062 sqft
Price per Sqft $230
Subdivision Port Malabar Unit 48
MLS Listing ID 1040840
Style Traditional
Bedrooms 4
Full Baths 2
HOA Y/N No
Total Fin. Sqft 2062
Year Built 2006
Annual Tax Amount $5,995
Tax Year 2024
Lot Size 10,019 Sqft
Acres 0.23
Property Sub-Type Single Family Residence
Source Space Coast MLS (Space Coast Association of REALTORS®)
Property Description
The master suite is a retreat- dual closets, a private en-suite bath featuring dual sinks, a jetted tub, and separate shower with dual shower heads. The three additional bedrooms are generously sized and offer plenty of closet space, perfect for a growing family or guests. Newer carpet bedrooms, LVP flooring 2024. Mood lighting. Fresh paint inside and out. Epoxy stain garage floor with pull down stairs in garage.
The backyard is an entertainer's dream, with a sparkling pool, a covered patio area providing ample room for outdoor dining and activities, and a fully fenced yard.
Roof 2017, HVAC 2018. Septic pumped 2023. Partial hurricane shutters.
Location
State FL
County Brevard
Area 344 - Nw Palm Bay
Direction Minton Road, west on Emerson, left on Jupiter, left on Nordin and right on Celle. Home will be on the right.
Interior
Interior Features Breakfast Bar, Ceiling Fan(s), Entrance Foyer, Open Floorplan, Primary Bathroom -Tub with Separate Shower, Primary Downstairs, Split Bedrooms
Heating Central
Cooling Central Air
Flooring Carpet, Tile, Vinyl
Furnishings Unfurnished
Appliance Dishwasher, Electric Range, Electric Water Heater, Ice Maker, Microwave, Refrigerator
Laundry In Unit, Lower Level
Exterior
Exterior Feature ExteriorFeatures
Parking Features Attached, Garage, Garage Door Opener
Garage Spaces 2.0
Fence Fenced, Wood
Pool In Ground, Screen Enclosure
Utilities Available Cable Connected, Electricity Connected, Water Connected
View Pool
Roof Type Shingle
Present Use Residential,Single Family
Street Surface Asphalt
Porch Covered, Screened
Road Frontage City Street
Garage Yes
Private Pool Yes
Building
Lot Description Other
Faces East
Story 1
Sewer Septic Tank
Water Public
Architectural Style Traditional
Level or Stories One
New Construction No
Schools
Elementary Schools Discovery
High Schools Heritage
Others
Pets Allowed Yes
Senior Community No
Tax ID 28-36-26-Kr-02498.0-0011.00
Acceptable Financing Cash, Conventional, FHA, VA Loan
Listing Terms Cash, Conventional, FHA, VA Loan
Special Listing Condition Standard
Virtual Tour https://www.zillow.com/view-3d-home/7f6a4246-e136-4f10-a8a3-3b8b676969ea




