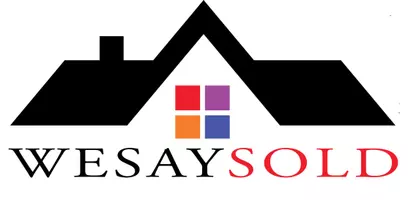UPDATED:
Key Details
Property Type Single Family Home
Sub Type Single Family Residence
Listing Status Active
Purchase Type For Sale
Square Footage 1,556 sqft
Price per Sqft $230
MLS Listing ID 1040885
Bedrooms 3
Full Baths 2
HOA Fees $84/qua
HOA Y/N Yes
Total Fin. Sqft 1556
Originating Board Space Coast MLS (Space Coast Association of REALTORS®)
Year Built 2007
Annual Tax Amount $527
Tax Year 2024
Lot Size 6,098 Sqft
Acres 0.14
Lot Dimensions 58.0 ft x 110.0 ft
Property Sub-Type Single Family Residence
Property Description
Location
State FL
County Indian River
Area 999 - Out Of Area
Direction US 1 to 512, right on Ashbury Blvd....FIRST RIGHT HOME ON THE LEFT -
Rooms
Primary Bedroom Level Main
Bedroom 2 Main
Bedroom 3 Main
Living Room Main
Dining Room Main
Kitchen Main
Extra Room 1 Main
Interior
Interior Features Split Bedrooms, Vaulted Ceiling(s), Walk-In Closet(s), Other
Heating Central, Electric
Cooling Central Air, Electric
Flooring Laminate, Tile
Furnishings Unfurnished
Appliance Dishwasher, Dryer, Electric Range, Electric Water Heater, Microwave, Refrigerator, Washer
Laundry In Unit
Exterior
Exterior Feature Other
Parking Features Attached, Garage
Garage Spaces 2.0
Utilities Available Electricity Connected, Sewer Connected, Water Connected
Amenities Available Clubhouse, Pool, Other
View Other
Roof Type Shingle
Present Use Residential,Single Family
Street Surface Paved
Porch Patio, Screened
Road Frontage County Road
Garage Yes
Private Pool No
Building
Lot Description Few Trees
Faces South
Story 1
Sewer Public Sewer
Water Public
Level or Stories One
New Construction No
Others
Pets Allowed Yes
HOA Name PARADISE ASSOCIATION MANAGEMENT
HOA Fee Include Insurance,Maintenance Grounds,Other
Senior Community No
Tax ID 31390600025000000098.0
Acceptable Financing Cash, Conventional
Listing Terms Cash, Conventional
Special Listing Condition Standard
Virtual Tour https://www.propertypanorama.com/instaview/spc/1040885





