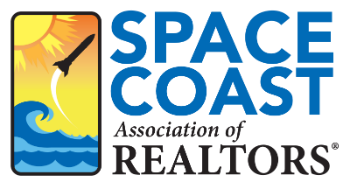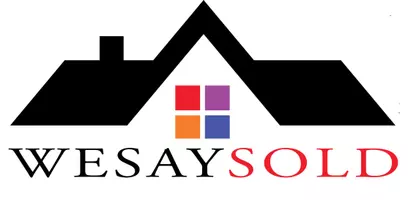UPDATED:
Key Details
Property Type Single Family Home
Sub Type Single Family Residence
Listing Status Active
Purchase Type For Sale
Square Footage 2,717 sqft
Price per Sqft $325
Subdivision Reeling Park
MLS Listing ID 1041084
Bedrooms 4
Full Baths 3
Half Baths 1
HOA Fees $610/qua
HOA Y/N Yes
Total Fin. Sqft 2717
Originating Board Space Coast MLS (Space Coast Association of REALTORS®)
Year Built 2023
Annual Tax Amount $939
Tax Year 2024
Lot Size 9,583 Sqft
Acres 0.22
Property Sub-Type Single Family Residence
Property Description
Step into the expansive courtyard, where you'll experience the ultimate Florida lifestyle. The space features a swim spa that fits up to eight people, perfect for exercise or entertaining. A pergola, recently installed, provides shade at any time of the day. While the summer kitchen, plumbed for gas, includes a mini bar and built-in BBQ. Enjoy peace of mind with hurricane windows throughout the home. Upon entering, you'll be captivated by the upgraded staircase with an iron bolster and handrail. The family room boasts a bump-out wall with a linear fireplace and surround sound system. 8-foot interior doors and upgraded tile flooring flow throughout. The gourmet kitchen features a vented hood, stainless steel appliances, gas range, spacious pantry, and a floating, counter-height island. Upstairs, the second master suite includes extra space and an en suite bathroom, while two additional bedrooms share a Jack and Jill full bath. Three bedrooms are adorned with board and batten wall designs for added elegance. Master suite pops out with Crown Molding. Never ending walk in closet with closet organizer. Great features such as whole house water filtration, expanded driveway , window treatments & light fixtures help to check all of the boxes.
The second-floor balcony is one of the largest in the community. Due to this being a premium corner lot, the home is uniquely designed with windows on all four sides, allowing for abundant natural light.
Reeling Park is a maintenance-free community that includes lawn care, irrigation, and exterior paint. Conveniently located near top-rated Viera schools, Viera Hospital, The Avenues, and the new Costco and Publix, this home offers luxury, convenience, and peace of mind.
Location
State FL
County Brevard
Area 217 - Viera West Of I 95
Direction Take Lake Andrew Drive turn onto Addison drive. Turn right onto Desmond Ave. Turn left onto Trava Ln
Interior
Interior Features Ceiling Fan(s), Eat-in Kitchen, His and Hers Closets, Jack and Jill Bath, Kitchen Island, Open Floorplan, Pantry, Primary Bathroom -Tub with Separate Shower, Primary Downstairs, Split Bedrooms, Walk-In Closet(s)
Heating Central, Electric
Cooling Central Air, Electric
Flooring Carpet, Tile
Fireplaces Number 1
Fireplaces Type Electric
Furnishings Unfurnished
Fireplace Yes
Appliance Dishwasher, Disposal, Dryer, Gas Range, Ice Maker, Microwave, Plumbed For Ice Maker, Refrigerator, Tankless Water Heater, Water Softener Owned
Laundry In Unit
Exterior
Exterior Feature Balcony, Courtyard, Outdoor Kitchen, Impact Windows, Storm Shutters
Parking Features Garage, Garage Door Opener
Garage Spaces 2.0
Pool In Ground
Utilities Available Cable Connected, Electricity Connected, Natural Gas Connected, Sewer Connected, Water Connected
Amenities Available Maintenance Grounds, Management - Off Site, Park, Pickleball, Playground, Pool, Tennis Court(s)
Roof Type Shingle
Present Use Residential,Single Family
Street Surface Asphalt
Porch Patio
Road Frontage Alley
Garage Yes
Private Pool Yes
Building
Lot Description Corner Lot, Sprinklers In Front, Sprinklers In Rear
Faces South
Story 2
Sewer Public Sewer
Water Public
Level or Stories Two
Additional Building Outdoor Kitchen, Other
New Construction No
Schools
Elementary Schools Quest
High Schools Viera
Others
Pets Allowed Yes
HOA Name Fairway Management
HOA Fee Include Maintenance Grounds
Senior Community No
Tax ID 26-36-16-76-000y1.0-0001.00
Security Features Carbon Monoxide Detector(s),Security System Leased,Smoke Detector(s)
Acceptable Financing Cash, Conventional, VA Loan
Listing Terms Cash, Conventional, VA Loan
Special Listing Condition Standard
Virtual Tour https://www.homes.com/property/2291-trava-ln-melbourne-fl/6j14gvegwndcd/?tab=1&dk=lx1mwhkqy8gdt





