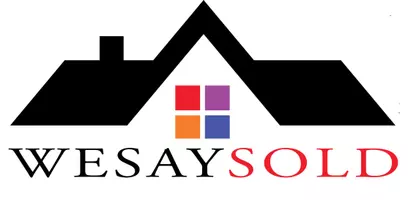OPEN HOUSE
Sat Apr 05, 1:00pm - 3:00pm
Sun Apr 06, 1:00pm - 3:00pm
UPDATED:
Key Details
Property Type Townhouse
Sub Type Townhouse
Listing Status Active
Purchase Type For Sale
Square Footage 1,786 sqft
Price per Sqft $240
Subdivision Magnolia Pointe Unit 2
MLS Listing ID 1041230
Style Half Duplex
Bedrooms 3
Full Baths 2
HOA Fees $368/mo
HOA Y/N Yes
Total Fin. Sqft 1786
Originating Board Space Coast MLS (Space Coast Association of REALTORS®)
Year Built 2003
Annual Tax Amount $581
Tax Year 2024
Lot Size 6,534 Sqft
Acres 0.15
Property Sub-Type Townhouse
Property Description
Location
State FL
County Brevard
Area 216 - Viera/Suntree N Of Wickham
Direction N Wickham to Forest Lake ave to Royal Fern Dr
Interior
Interior Features Ceiling Fan(s), Walk-In Closet(s)
Heating Central
Cooling Central Air
Flooring Carpet, Tile
Furnishings Unfurnished
Appliance Dishwasher, Gas Range, Microwave, Refrigerator
Laundry In Unit
Exterior
Exterior Feature ExteriorFeatures
Parking Features Garage
Garage Spaces 2.0
Utilities Available Cable Available
Amenities Available Pool
View Pond
Roof Type Shingle
Present Use Residential
Street Surface Asphalt
Porch Screened
Garage Yes
Private Pool No
Building
Lot Description Other
Faces East
Story 1
Sewer Public Sewer
Water Public
Architectural Style Half Duplex
Level or Stories One
New Construction No
Schools
Elementary Schools Suntree
High Schools Viera
Others
Pets Allowed Yes
HOA Name Magnolia Pointe
HOA Fee Include Maintenance Grounds
Senior Community No
Tax ID 26-36-11-83-00000.0-0064.00
Acceptable Financing Cash, Conventional, VA Loan
Listing Terms Cash, Conventional, VA Loan
Special Listing Condition Standard
Virtual Tour https://www.propertypanorama.com/instaview/spc/1041230





