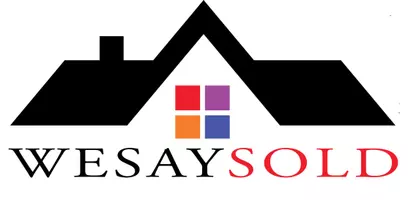UPDATED:
Key Details
Property Type Single Family Home
Sub Type Single Family Residence
Listing Status Active
Purchase Type For Sale
Square Footage 1,955 sqft
Price per Sqft $368
Subdivision Mallard Lakes Subd
MLS Listing ID 1041679
Style Contemporary,Patio Home,Other
Bedrooms 3
Full Baths 3
HOA Y/N No
Total Fin. Sqft 1955
Originating Board Space Coast MLS (Space Coast Association of REALTORS®)
Year Built 1993
Annual Tax Amount $6,339
Tax Year 2024
Lot Size 1.140 Acres
Acres 1.14
Lot Dimensions 336x145
Property Sub-Type Single Family Residence
Property Description
Inside, vaulted ceilings, new tile, and fresh paint create a warm ambiance, while backyard views from nearly every room showcase stunning sunrises and poolside serenity. Step outside to enjoy a brand-new screen-enclosed, heated pool and patio with a private pool bath, all overlooking the community lake. The open kitchen with granite countertops, stainless appliances, and a breakfast bar,connects to two living areas—one with a wood-burning fireplace—and a formal dining space. The primary suite offers vaulted ceilings, his-and-her closets, double sinks, a spa-inspired walk-in shower, and a private toilet closet. Two additional bedrooms share a second bath. Move-in ready and truly one of a kind!
Location
State FL
County Brevard
Area 250 - N Merritt Island
Direction Driving North on North Courtney Pkw, turn right on chase hammock rd. Drive half mile, turn left on Mallard Lakes. House will be on your right.
Rooms
Primary Bedroom Level Main
Master Bedroom Main
Bedroom 2 Main
Family Room Main
Interior
Interior Features Breakfast Bar, Ceiling Fan(s), Eat-in Kitchen, His and Hers Closets, Open Floorplan, Split Bedrooms, Walk-In Closet(s)
Heating Central, Heat Pump, Other
Cooling Central Air, Electric
Flooring Tile
Fireplaces Number 1
Fireplaces Type Wood Burning
Furnishings Negotiable
Fireplace Yes
Window Features Skylight(s)
Appliance Dishwasher, Disposal, Dryer, Electric Oven, Electric Range, Electric Water Heater, Washer
Laundry Electric Dryer Hookup, Washer Hookup
Exterior
Exterior Feature Courtyard, Outdoor Shower
Parking Features Garage
Garage Spaces 3.0
Pool Electric Heat, Heated, In Ground, Screen Enclosure, Other
Utilities Available Cable Available, Electricity Connected, Sewer Connected, Water Connected
View Pond, Pool, Water, Other
Roof Type Shingle
Present Use Single Family
Street Surface Asphalt
Porch Porch, Screened
Road Frontage City Street
Garage Yes
Private Pool Yes
Building
Lot Description Dead End Street, Drainage Canal, Few Trees, Sprinklers In Front, Sprinklers In Rear
Faces West
Story 1
Sewer Private Sewer, Septic Tank
Water Private, Public
Architectural Style Contemporary, Patio Home, Other
Level or Stories One
New Construction No
Schools
Elementary Schools Carroll
High Schools Merritt Island
Others
Senior Community No
Tax ID 23-36-26-76-*-9
Acceptable Financing Cash, Conventional, FHA, VA Loan
Listing Terms Cash, Conventional, FHA, VA Loan
Special Listing Condition Standard
Virtual Tour https://www.propertypanorama.com/instaview/spc/1041679





