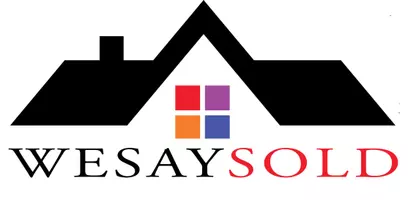UPDATED:
Key Details
Property Type Single Family Home
Sub Type Single Family Residence
Listing Status Active
Purchase Type For Sale
Square Footage 2,984 sqft
Price per Sqft $241
Subdivision Spanish Wells At Suntree
MLS Listing ID 1041728
Bedrooms 4
Full Baths 3
HOA Fees $245/ann
HOA Y/N Yes
Total Fin. Sqft 2984
Year Built 1990
Annual Tax Amount $7,242
Tax Year 2024
Lot Size 0.270 Acres
Acres 0.27
Property Sub-Type Single Family Residence
Source Space Coast MLS (Space Coast Association of REALTORS®)
Property Description
Location
State FL
County Brevard
Area 218 - Suntree S Of Wickham
Direction I-95 to Viera/Wickham Exit. East on Wickham Rd to right on Interlachen. Right on Palm Brook Dr and a right onto Spanish Wells Drive. Home will be on right about 1/4 mile
Interior
Interior Features Breakfast Bar, Breakfast Nook, Ceiling Fan(s), Entrance Foyer, In-Law Floorplan, Pantry, Primary Bathroom - Shower No Tub, Primary Downstairs, Split Bedrooms, Vaulted Ceiling(s), Walk-In Closet(s), Other
Heating Central
Cooling Central Air, Electric
Flooring Carpet, Tile
Furnishings Unfurnished
Appliance Dishwasher, Disposal, Electric Range, Gas Range, Ice Maker, Microwave, Refrigerator
Laundry Electric Dryer Hookup, Washer Hookup
Exterior
Exterior Feature Storm Shutters
Parking Features Attached, Garage
Garage Spaces 2.0
Pool In Ground, Screen Enclosure
Utilities Available Electricity Connected, Natural Gas Connected, Sewer Connected, Water Connected
View Golf Course, Pool, Trees/Woods
Roof Type Shingle
Present Use Residential,Single Family
Accessibility Accessible Hallway(s), Grip-Accessible Features
Porch Covered, Patio, Porch, Screened
Garage Yes
Private Pool Yes
Building
Lot Description On Golf Course, Sprinklers In Front, Sprinklers In Rear
Faces East
Story 1
Sewer Public Sewer
Water Public
Level or Stories One
New Construction No
Schools
Elementary Schools Suntree
High Schools Viera
Others
HOA Name Suntree Master HOA
Senior Community No
Tax ID 26-36-23-25-00001.0-0021.00
Security Features Smoke Detector(s)
Acceptable Financing Cash, Conventional, VA Loan
Listing Terms Cash, Conventional, VA Loan
Special Listing Condition Standard
Virtual Tour https://www.propertypanorama.com/instaview/spc/1041728





