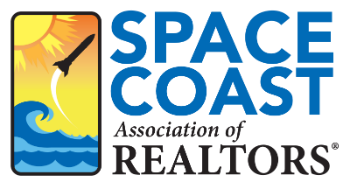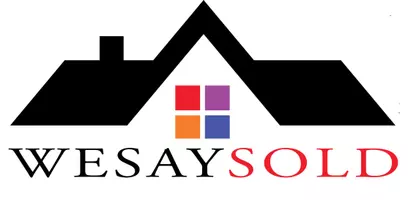UPDATED:
Key Details
Property Type Single Family Home
Sub Type Single Family Residence
Listing Status Active
Purchase Type For Sale
Square Footage 1,932 sqft
Price per Sqft $175
Subdivision Fairway Isles At Bayside Lakes Phase 2
MLS Listing ID 1041853
Bedrooms 4
Full Baths 2
HOA Fees $176/mo
HOA Y/N Yes
Total Fin. Sqft 1932
Originating Board Space Coast MLS (Space Coast Association of REALTORS®)
Year Built 2004
Annual Tax Amount $3,997
Tax Year 2024
Lot Size 6,098 Sqft
Acres 0.14
Lot Dimensions 50 x 115
Property Sub-Type Single Family Residence
Property Description
Location
State FL
County Brevard
Area 343 - Se Palm Bay
Direction From Bayside Lakes, turn south on Cogan and east onto Morning Cove. House will be on your left.
Interior
Interior Features Breakfast Nook, Ceiling Fan(s), Open Floorplan, Split Bedrooms, Vaulted Ceiling(s), Walk-In Closet(s)
Heating Central, Electric
Cooling Central Air, Electric
Flooring Tile, Vinyl
Furnishings Unfurnished
Appliance Dishwasher, Electric Range, Microwave, Refrigerator
Laundry Electric Dryer Hookup, In Unit, Washer Hookup
Exterior
Exterior Feature Storm Shutters
Parking Features Attached, Garage, Garage Door Opener
Garage Spaces 2.0
Utilities Available Cable Available, Electricity Available, Electricity Connected, Sewer Available, Sewer Connected, Water Available, Water Connected
Amenities Available Pool
Waterfront Description Lake Front
View Lake, Water
Roof Type Shingle
Present Use Residential,Single Family
Street Surface Asphalt
Porch Porch, Rear Porch
Road Frontage Private Road
Garage Yes
Private Pool No
Building
Lot Description Sprinklers In Front, Sprinklers In Rear
Faces Southwest
Story 1
Sewer Public Sewer
Water Public
Level or Stories One
New Construction No
Schools
Elementary Schools Westside
High Schools Bayside
Others
Pets Allowed Yes
HOA Name Bayside Management Services
Senior Community No
Tax ID 29-37-20-Tb-00000.0-0119.00
Acceptable Financing Cash, Conventional, FHA, VA Loan
Listing Terms Cash, Conventional, FHA, VA Loan
Special Listing Condition Standard
Virtual Tour https://www.propertypanorama.com/instaview/spc/1041853





