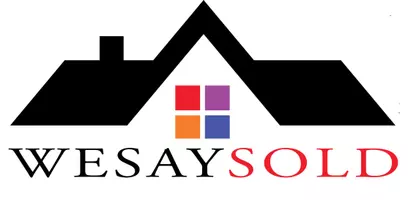UPDATED:
Key Details
Property Type Single Family Home
Sub Type Single Family Residence
Listing Status Active
Purchase Type For Sale
Square Footage 1,925 sqft
Price per Sqft $189
MLS Listing ID 1041984
Bedrooms 3
Full Baths 2
HOA Fees $84/mo
HOA Y/N Yes
Total Fin. Sqft 1925
Originating Board Space Coast MLS (Space Coast Association of REALTORS®)
Year Built 2012
Annual Tax Amount $2,431
Tax Year 2024
Lot Size 6,098 Sqft
Acres 0.14
Lot Dimensions 55.0 ft x 110.0 ft
Property Sub-Type Single Family Residence
Property Description
Location
State FL
County Indian River
Area 904 - Indian River
Direction US 1 to 512 W community on Right Make Right (entry code required) upon entering community turn right at stop sign. Follow to the back of the community home on left. Sign in Yard.
Rooms
Primary Bedroom Level Main
Master Bedroom Main
Bedroom 2 Main
Living Room Main
Dining Room Main
Kitchen Main
Extra Room 1 Main
Family Room Main
Interior
Interior Features Kitchen Island, Pantry, Vaulted Ceiling(s), Walk-In Closet(s)
Heating Central
Cooling Central Air
Flooring Carpet, Tile
Furnishings Unfurnished
Appliance Dishwasher, Disposal, Electric Range, Microwave, Washer
Laundry In Unit
Exterior
Exterior Feature Impact Windows
Parking Features Garage, Garage Door Opener
Garage Spaces 2.0
Utilities Available Electricity Connected, Water Connected
Amenities Available Clubhouse, Pool
Roof Type Shingle
Present Use Single Family
Porch Covered, Screened
Garage Yes
Private Pool No
Building
Lot Description Other
Faces West
Story 1
Sewer Public Sewer
Water Public
New Construction No
Others
Pets Allowed Yes
HOA Name Paradise Management
Senior Community No
Tax ID 31390600025000000115.0
Security Features Key Card Entry,Security Gate
Acceptable Financing Cash, Conventional, FHA, VA Loan
Listing Terms Cash, Conventional, FHA, VA Loan
Special Listing Condition Standard
Virtual Tour https://www.propertypanorama.com/instaview/spc/1041984





