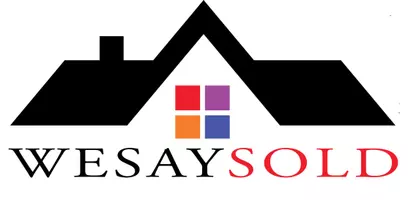UPDATED:
Key Details
Property Type Single Family Home
Sub Type Single Family Residence
Listing Status Active
Purchase Type For Sale
Square Footage 2,240 sqft
Price per Sqft $356
Subdivision Woodshire Preserve Phase I
MLS Listing ID 1042082
Bedrooms 4
Full Baths 3
HOA Fees $246/qua
HOA Y/N Yes
Total Fin. Sqft 2240
Originating Board Space Coast MLS (Space Coast Association of REALTORS®)
Year Built 2017
Annual Tax Amount $6,498
Tax Year 2024
Lot Size 0.660 Acres
Acres 0.66
Property Sub-Type Single Family Residence
Property Description
This 2017 solid concrete block home sits on a .66-acre lot with no neighbors to one side or behind—just protected preserve where deer roam freely. Enjoy peace, privacy, and the perfect blend of style AND value. The charming wrap-around porch welcomes you in, while a heated saltwater pool and jacuzzi offer a private retreat, complete with surround sound inside and out. Inside, you'll find granite throughout, ceramic tile in main areas, and plush carpet in the bedrooms. The oversized two-car garage has extra space for storage or a golf cart—ideal in this golf cart-friendly, family-oriented neighborhood. With quality construction, thoughtful upgrades, and a serene setting, this home checks all the boxes. Rarely does a property in this community hit the market at this price—don't miss your chance to live in comfort, style, and nature all at once.
Location
State FL
County Brevard
Area 321 - Lake Washington/S Of Post
Direction West on Lake Washington Rd Take a Right on Washingtonia Dr. Take left on Province Dr Take left on Stafford Dr Take left on Preservation Cir. and home is on right
Interior
Interior Features Breakfast Bar, Breakfast Nook, Built-in Features, Ceiling Fan(s), Eat-in Kitchen, Entrance Foyer, Guest Suite, His and Hers Closets, Open Floorplan, Pantry, Primary Downstairs, Split Bedrooms, Walk-In Closet(s)
Heating Central, Electric
Cooling Central Air, Electric
Flooring Carpet, Tile
Furnishings Unfurnished
Appliance Convection Oven, Dishwasher, Double Oven, Dryer, Electric Range, Electric Water Heater, Washer
Laundry Electric Dryer Hookup, In Unit, Washer Hookup
Exterior
Exterior Feature Fire Pit, Storm Shutters
Parking Features Garage, Garage Door Opener
Garage Spaces 2.0
Fence Back Yard, Fenced
Pool Electric Heat, In Ground, Salt Water, Screen Enclosure
Utilities Available Cable Available, Electricity Connected, Water Available, Water Connected
View Protected Preserve
Roof Type Shingle
Present Use Residential,Single Family
Accessibility Accessible Central Living Area
Porch Covered, Front Porch, Rear Porch, Wrap Around
Road Frontage Private Road
Garage Yes
Private Pool Yes
Building
Lot Description Cleared
Faces East
Story 1
Sewer Septic Tank
Water Public
Level or Stories One
New Construction No
Schools
Elementary Schools Sabal
High Schools Eau Gallie
Others
HOA Name Leland Property Management
Senior Community No
Tax ID 27-36-03-Vv-0000j.0-0001.00
Security Features Smoke Detector(s)
Acceptable Financing Cash, Conventional, FHA, VA Loan
Listing Terms Cash, Conventional, FHA, VA Loan
Special Listing Condition Standard
Virtual Tour https://www.propertypanorama.com/instaview/spc/1042082





