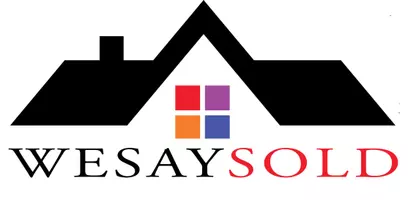UPDATED:
Key Details
Property Type Single Family Home
Sub Type Single Family Residence
Listing Status Active Under Contract
Purchase Type For Sale
Square Footage 1,676 sqft
Price per Sqft $250
Subdivision Live Oak Phase 1
MLS Listing ID 1042277
Style Ranch
Bedrooms 3
Full Baths 2
HOA Fees $189/ann
HOA Y/N Yes
Total Fin. Sqft 1676
Originating Board Space Coast MLS (Space Coast Association of REALTORS®)
Year Built 1994
Annual Tax Amount $5,781
Tax Year 2024
Lot Size 6,534 Sqft
Acres 0.15
Property Sub-Type Single Family Residence
Property Description
Location
State FL
County Brevard
Area 322 - Ne Melbourne/Palm Shores
Direction Wickham Road North of Post Road to Mariah Drive (across from Home Depot) Follow Mariah Drive to the West and the property is on the right side. Convenient to shopping, schools, restaurants and entertainment as well as Pineda causeway leading to the beaches or I-95 heading to Orlando or Miami.
Body of Water Canal Non-Navigation
Rooms
Primary Bedroom Level First
Bedroom 2 First
Bedroom 3 First
Living Room First
Kitchen First
Extra Room 1 First
Family Room First
Interior
Interior Features Breakfast Nook, Ceiling Fan(s), Eat-in Kitchen, Open Floorplan, Split Bedrooms, Vaulted Ceiling(s), Walk-In Closet(s)
Heating Central, Electric
Cooling Central Air, Electric
Flooring Carpet, Tile
Furnishings Unfurnished
Window Features Skylight(s)
Appliance Dishwasher, Disposal, Dryer, Electric Oven, Electric Water Heater, Gas Oven, Gas Range, Gas Water Heater, Microwave, Refrigerator, Washer
Laundry Lower Level
Exterior
Exterior Feature ExteriorFeatures
Parking Features Attached, Garage, Garage Door Opener
Garage Spaces 2.0
Pool Gas Heat, Heated, In Ground, Screen Enclosure, Waterfall
Utilities Available Cable Available, Electricity Connected, Sewer Connected, Water Connected
Waterfront Description Creek
View Canal, Pond, Pool, Trees/Woods, Protected Preserve
Roof Type Shingle
Present Use Residential,Single Family
Street Surface Asphalt
Porch Covered, Front Porch, Patio, Porch, Rear Porch, Screened
Road Frontage County Road
Garage Yes
Private Pool Yes
Building
Lot Description Dead End Street, Few Trees, Sprinklers In Front, Sprinklers In Rear
Faces North
Story 1
Sewer Public Sewer
Water Public
Architectural Style Ranch
Level or Stories One
New Construction No
Schools
Elementary Schools Sherwood
High Schools Satellite
Others
HOA Name live oak
Senior Community No
Tax ID 26-37-30-52-0000a.0-0126.00
Security Features Smoke Detector(s)
Acceptable Financing Cash, Conventional, FHA, VA Loan
Listing Terms Cash, Conventional, FHA, VA Loan
Special Listing Condition Standard
Virtual Tour https://www.propertypanorama.com/instaview/spc/1042277





