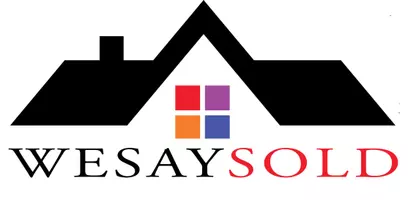UPDATED:
Key Details
Property Type Single Family Home
Sub Type Single Family Residence
Listing Status Active
Purchase Type For Sale
Square Footage 1,432 sqft
Price per Sqft $251
MLS Listing ID 1042654
Bedrooms 3
Full Baths 2
HOA Y/N No
Total Fin. Sqft 1432
Originating Board Space Coast MLS (Space Coast Association of REALTORS®)
Year Built 1991
Annual Tax Amount $537
Tax Year 2024
Lot Size 10,019 Sqft
Acres 0.23
Lot Dimensions 80.0 ft x 125.0 ft
Property Sub-Type Single Family Residence
Property Description
Location
State FL
County Indian River
Area 904 - Indian River
Direction From Roseland Rd. turn onto Riveria Ave heading west turn left onto Blossom Dr. then right onto Flamingo Ave. From Flamingo turn left onto Phelps St second home on left.
Rooms
Primary Bedroom Level Main
Bedroom 2 Main
Bedroom 3 Main
Living Room Main
Dining Room Main
Kitchen Main
Extra Room 1 Main
Interior
Interior Features Kitchen Island, Split Bedrooms, Vaulted Ceiling(s), Walk-In Closet(s)
Heating Central, Electric
Cooling Central Air, Electric
Flooring Carpet, Vinyl
Furnishings Unfurnished
Appliance Dishwasher, Dryer, Electric Range, Microwave, Refrigerator, Washer
Laundry In Unit
Exterior
Exterior Feature ExteriorFeatures
Parking Features Attached, Garage
Garage Spaces 2.0
Utilities Available Cable Available, Electricity Connected, Water Connected
Roof Type Shingle
Present Use Residential,Single Family
Porch Porch, Screened
Garage Yes
Private Pool No
Building
Lot Description Cleared
Faces West
Story 1
Sewer Public Sewer
Water Public
New Construction No
Others
Pets Allowed Yes
Senior Community No
Tax ID 31381400002166000002.0
Acceptable Financing Cash, Conventional, FHA, VA Loan
Listing Terms Cash, Conventional, FHA, VA Loan
Special Listing Condition Standard
Virtual Tour https://www.propertypanorama.com/instaview/spc/1042654





