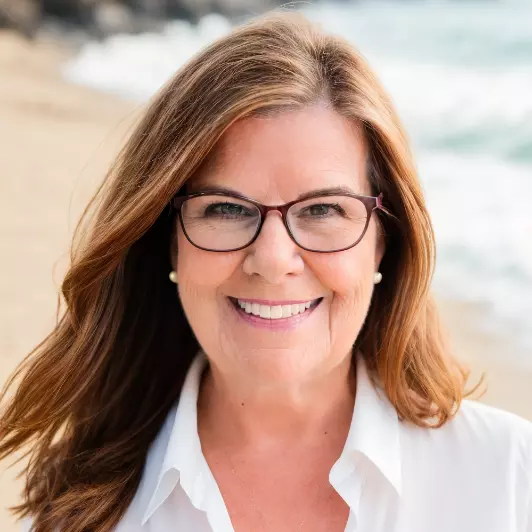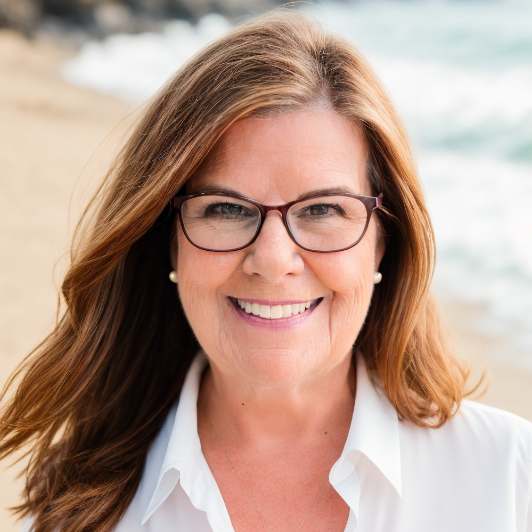
UPDATED:
Key Details
Property Type Single Family Home
Sub Type Single Family Residence
Listing Status Active
Purchase Type For Sale
Square Footage 3,449 sqft
Price per Sqft $333
Subdivision Cloisters Phase 1 The
MLS Listing ID 1042830
Style Patio Home
Bedrooms 5
Full Baths 4
HOA Fees $125/mo
HOA Y/N Yes
Total Fin. Sqft 3449
Year Built 1992
Annual Tax Amount $5,743
Tax Year 2024
Lot Size 0.430 Acres
Acres 0.43
Lot Dimensions 133' X 137'
Property Sub-Type Single Family Residence
Source Space Coast MLS (Space Coast Association of REALTORS®)
Land Area 4285
Property Description
Escape to your own private oasis in this stunning lakefront estate - on the largest lot - perfectly positioned in an exclusive gated community - just a 5 minute drive from the beach! This isn't just a home—it's a lifestyle designed for the ultimate Florida living experience. SEAMLESS INDOOR-OUTDOOR LIVING...Experience true Florida living with a thoughtfully designed floor plan that maximizes stunning lake and pool views from every main living space. The master bedroom, gourmet kitchen, living room, and den all showcase breathtaking water vistas, creating a serene backdrop for daily life. Step directly from the master bedroom onto your private patio retreat, or flow effortlessly from the kitchen, living room, and den to your outdoor paradise—no need to navigate through the house.
RESORT-STYLE OUTDOOR PARADISE
Dive into luxury with your heated saltwater pool and elevated spa...see more! each with separate temperature controls for personalized comfort year-round. The newly refurbished deck creates the perfect entertaining space, while the expansive 0.43-acre lot provides ultimate privacy and room to roam.
GOURMET KITCHEN FOR THE CULINARY ENTHUSIAST
The heart of the home features a stunning quartzite island kitchen equipped for serious cooking. Highlights include a professional Dacor gas stove, separate convection oven, brand new microwave, dual sinks, and premium stainless steel appliances. The seamless transition from kitchen to patio makes outdoor entertaining effortless.
MODERN INFRASTRUCTURE & LUXURY UPGRADES
This home has been meticulously updated with extensive infrastructure improvements including two new Daikin high-end central air and heating systems, on-demand tankless hot water heating, newer roof, and recently converted saltwater pool system. Premium finishes throughout include hardwood, tile, and marble flooring with walls of windows flooding the space with natural light.PERFECT FOR FAMILIES OF ALL STAGES
Thoughtfully designed to accommodate families from young children to adolescents, this home offers privacy when needed while maintaining sightlines for monitoring little ones. The converted third garage provides ideal office or flex space.
PRIME LOCATION BENEFITS
Situated in a very low-crime community with excellent schools, you'll enjoy peace of mind in this secure, family-friendly neighborhood. The exclusive gated community provides additional security and prestige, while the beach proximity offers endless recreational opportunities.
Additional Features:
" Elegant owner's retreat with pool access, double walk-in closets, twin quartzite sinks, soaking tub, and tiled walk-in shower
" Cozy family room with fireplace and direct pool access
" Resurfaced deck and lakeside lanai with spectacular vistas
" New ceiling fans, GE washer/dryer, and three new garbage disposals
" $125/month HOA
Experience luxury lakefront living where every day feels like a vacation. Schedule your private showing today.
Location
State FL
County Brevard
Area 383 - N Indialantic
Direction Turn right onto Cloisters Way, left onto Canterbury Dr., Right onto Normandy Dr., left onto Leeds Ct., then left onto Newport Dr.
Interior
Interior Features Breakfast Bar, Ceiling Fan(s), Central Vacuum, Eat-in Kitchen, His and Hers Closets, Kitchen Island, Pantry, Primary Bathroom - Tub with Shower, Primary Bathroom -Tub with Separate Shower, Split Bedrooms, Walk-In Closet(s)
Heating Central
Cooling Central Air
Flooring Marble, Wood
Fireplaces Number 1
Fireplaces Type Wood Burning
Furnishings Unfurnished
Fireplace Yes
Appliance Convection Oven, Dishwasher, Disposal, Dryer, Electric Water Heater, Freezer, Gas Cooktop, Gas Oven, Gas Range, Ice Maker, Microwave, Refrigerator, Tankless Water Heater, Washer
Laundry Sink
Exterior
Exterior Feature Storm Shutters
Parking Features Garage, Garage Door Opener, Other
Garage Spaces 2.0
Fence Wrought Iron
Pool Heated, In Ground, Salt Water, Waterfall
Utilities Available Electricity Connected
Amenities Available Clubhouse, Maintenance Grounds, Management - Live In, Pool, Tennis Court(s), Management - On Site
Waterfront Description Lake Front,Pond
View Lake, Pond, Pool
Roof Type Tile
Present Use Single Family
Porch Deck, Porch
Garage Yes
Private Pool Yes
Building
Lot Description Sprinklers In Front, Sprinklers In Rear
Faces South
Story 1
Sewer Public Sewer
Water Public, Well
Architectural Style Patio Home
Level or Stories One
New Construction No
Schools
Elementary Schools Indialantic
High Schools Melbourne
Others
Pets Allowed Yes
HOA Name Cloisters Replat#1 of The
HOA Fee Include Security
Senior Community No
Tax ID 27-37-25-08-00000.0-0006.00
Security Features Gated with Guard,Security System Owned
Acceptable Financing Cash, FHA, VA Loan
Listing Terms Cash, FHA, VA Loan
Special Listing Condition Standard
Virtual Tour https://www.zillow.com/view-imx/b4572858-0993-404b-80e7-a572de0c96e6?setAttribution=mls&wl=true&initialViewType=pano&utm_source=dashboard

GET MORE INFORMATION




