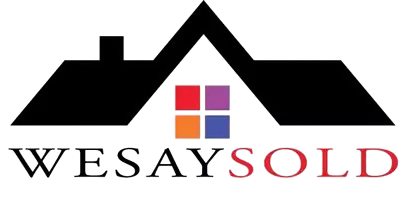UPDATED:
Key Details
Property Type Single Family Home
Sub Type Single Family Residence
Listing Status Active
Purchase Type For Sale
Square Footage 2,020 sqft
Price per Sqft $274
Subdivision Cross Creek Phase 2
MLS Listing ID 1043662
Bedrooms 3
Full Baths 2
HOA Fees $540/ann
HOA Y/N Yes
Total Fin. Sqft 2020
Year Built 2002
Annual Tax Amount $3,514
Tax Year 2023
Lot Size 0.300 Acres
Acres 0.3
Property Sub-Type Single Family Residence
Source Space Coast MLS (Space Coast Association of REALTORS®)
Property Description
THIS IS A STUNNER! One of the largest lots in Cross Creek! The mature tropical landscaping PLUS POOL w/ waterfall, the many FRUIT trees are only a few of the magical things you will encounter. The kitchen is spot on! The floor plan is open and inviting. FRESHLY PAINTED throughout. PLEASE DO NOT MISS OUT!
Location
State FL
County Brevard
Area 216 - Viera/Suntree N Of Wickham
Direction Wickham to Murrell to Crane Creek Blvd to Right on Laramie Circle follow to 1534 Knoll Ridge
Interior
Interior Features Ceiling Fan(s), Eat-in Kitchen, Entrance Foyer, Kitchen Island, Open Floorplan, Pantry, Primary Bathroom -Tub with Separate Shower, Split Bedrooms, Walk-In Closet(s)
Heating Central
Cooling Central Air
Flooring Tile
Furnishings Unfurnished
Appliance Dishwasher, Disposal, Dryer, Electric Oven, Electric Range, Electric Water Heater, Microwave, Refrigerator, Washer
Laundry In Unit
Exterior
Exterior Feature ExteriorFeatures
Parking Features Attached, Garage, Garage Door Opener
Garage Spaces 2.0
Pool In Ground, Screen Enclosure, Waterfall
Utilities Available Electricity Connected, Sewer Connected, Water Connected
View Pond, Water
Roof Type Shingle
Present Use Single Family
Street Surface Asphalt,Paved
Porch Awning(s), Covered, Front Porch, Porch, Rear Porch, Screened
Garage Yes
Private Pool Yes
Building
Lot Description Other
Faces South
Story 1
Sewer Public Sewer
Water Public
Level or Stories One
New Construction No
Schools
Elementary Schools Quest
High Schools Viera
Others
HOA Name Cross Creek & Viera East
Senior Community No
Tax ID 26-36-04-Sf-0000b.0-0031.00
Security Features Smoke Detector(s)
Acceptable Financing Cash, Conventional, FHA, VA Loan
Listing Terms Cash, Conventional, FHA, VA Loan
Special Listing Condition Standard
Virtual Tour https://www.propertypanorama.com/instaview/spc/1043662




