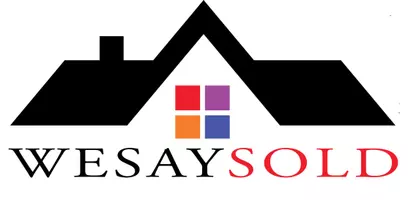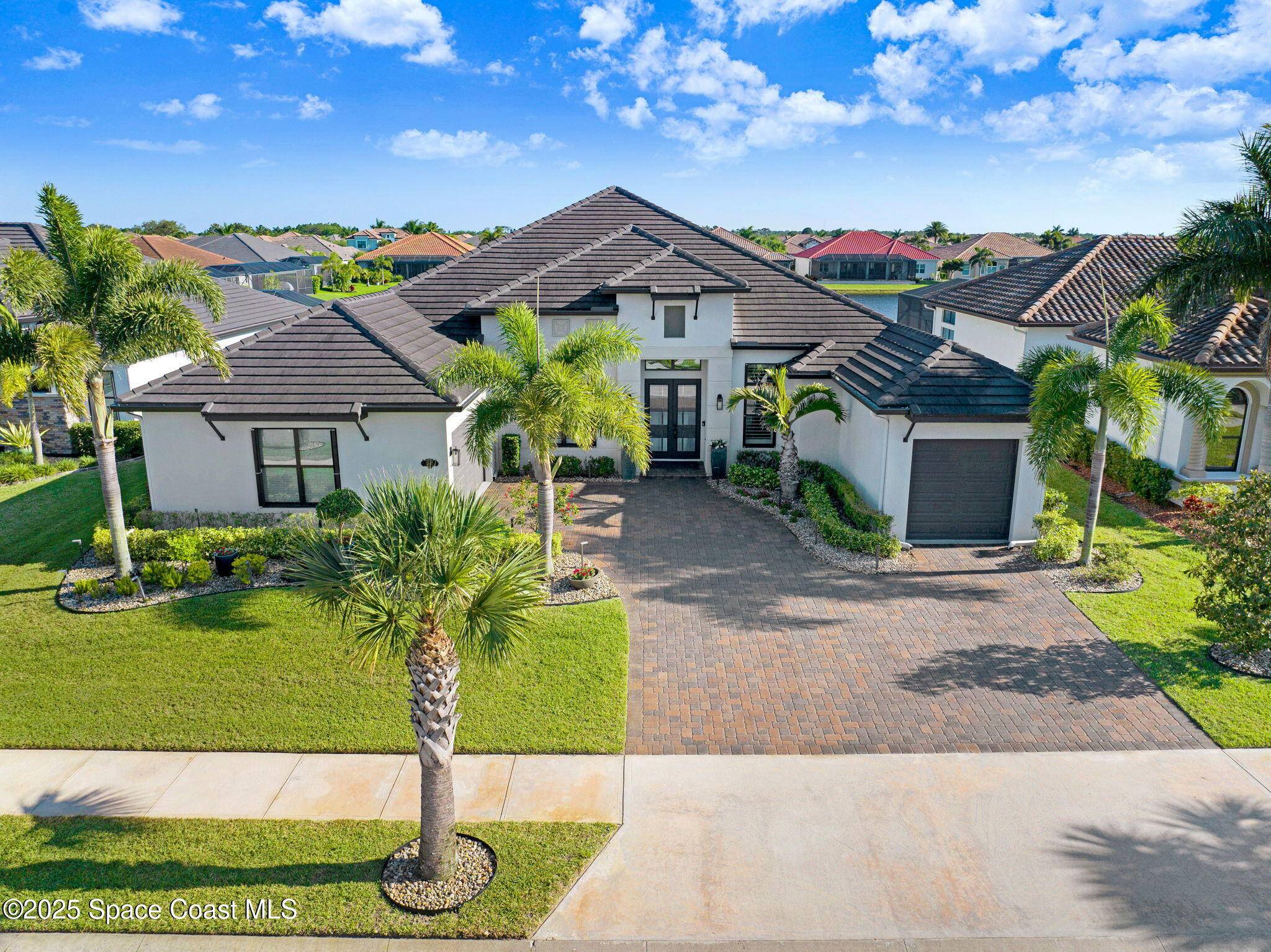OPEN HOUSE
Sat Apr 26, 12:00pm - 3:00pm
UPDATED:
Key Details
Property Type Single Family Home
Sub Type Single Family Residence
Listing Status Active
Purchase Type For Sale
Square Footage 3,348 sqft
Price per Sqft $414
Subdivision St Andrews Manor
MLS Listing ID 1043797
Style Contemporary
Bedrooms 4
Full Baths 3
HOA Fees $1,270/ann
HOA Y/N Yes
Total Fin. Sqft 3348
Originating Board Space Coast MLS (Space Coast Association of REALTORS®)
Year Built 2018
Annual Tax Amount $7,841
Tax Year 2024
Lot Size 10,454 Sqft
Acres 0.24
Property Sub-Type Single Family Residence
Property Description
Location
State FL
County Brevard
Area 218 - Suntree S Of Wickham
Direction From Pineda turn on St. Andrews, first sub-division on the right.
Interior
Interior Features Breakfast Bar, Built-in Features, Ceiling Fan(s), Eat-in Kitchen, Entrance Foyer, Kitchen Island, Open Floorplan, Pantry, Primary Bathroom -Tub with Separate Shower, Split Bedrooms, Walk-In Closet(s)
Heating Central
Cooling Central Air
Flooring Wood
Fireplaces Number 2
Fireplaces Type Electric, Gas, Outside
Furnishings Unfurnished
Fireplace Yes
Appliance Dishwasher, Disposal, Double Oven, Dryer, Electric Oven, Electric Water Heater, Gas Cooktop, Ice Maker, Microwave, Refrigerator, Tankless Water Heater, Washer, Wine Cooler
Laundry In Unit, Sink
Exterior
Exterior Feature Other, Storm Shutters
Parking Features Garage
Garage Spaces 3.0
Pool Gas Heat, Heated, In Ground, Waterfall
Utilities Available Cable Connected, Electricity Connected, Sewer Connected, Water Connected
Waterfront Description Lake Front
View Lake
Roof Type Tile
Present Use Residential,Single Family
Street Surface Asphalt
Porch Covered, Screened
Road Frontage Private Road
Garage Yes
Private Pool Yes
Building
Lot Description Sprinklers In Front, Sprinklers In Rear
Faces North
Story 1
Sewer Public Sewer
Water Public
Architectural Style Contemporary
Level or Stories One
New Construction No
Schools
Elementary Schools Longleaf
High Schools Viera
Others
Pets Allowed Yes
HOA Name St Andrews Manor
Senior Community No
Tax ID 26-36-26-04-0000g.0-0005.00
Security Features Security Gate,Smoke Detector(s)
Acceptable Financing Cash, Conventional, FHA, VA Loan
Listing Terms Cash, Conventional, FHA, VA Loan
Special Listing Condition Standard





