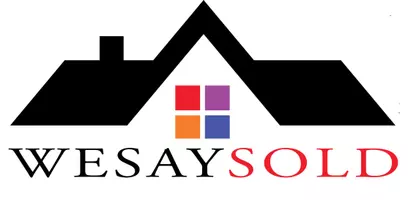UPDATED:
Key Details
Property Type Single Family Home
Sub Type Single Family Residence
Listing Status Active
Purchase Type For Sale
Square Footage 2,576 sqft
Price per Sqft $166
Subdivision Port Malabar Unit 32
MLS Listing ID 1046339
Style Traditional
Bedrooms 5
Full Baths 3
HOA Y/N No
Total Fin. Sqft 2576
Year Built 1989
Lot Size 0.820 Acres
Acres 0.82
Property Sub-Type Single Family Residence
Source Space Coast MLS (Space Coast Association of REALTORS®)
Property Description
Location
State FL
County Brevard
Area 345 - Sw Palm Bay
Direction Exit 173 off I-95 and head west on Malabar Road. Turn left (south) on Emerson and continue into Bayside Lake going past Bayside High School. Once past DeGroodt intersection, start to look for Olympia on your right, should be the third street west of DeGroodt. Turn right on to Olympia and head north until just before the curve and home is on the right.
Rooms
Master Bedroom Main
Bedroom 3 Main
Bedroom 4 Main
Bedroom 5 Main
Living Room Main
Dining Room Main
Kitchen Main
Extra Room 1 Main
Family Room Main
Interior
Interior Features Breakfast Bar, Ceiling Fan(s), Eat-in Kitchen, Entrance Foyer, Guest Suite, In-Law Floorplan, Jack and Jill Bath, Pantry, Primary Bathroom - Shower No Tub, Split Bedrooms, Vaulted Ceiling(s), Walk-In Closet(s)
Heating Central, Electric
Cooling Attic Fan, Central Air, Electric, Multi Units
Flooring Laminate, Tile
Furnishings Negotiable
Appliance Dishwasher, Electric Range, Electric Water Heater, ENERGY STAR Qualified Dishwasher, ENERGY STAR Qualified Refrigerator, ENERGY STAR Qualified Water Heater, Microwave, Refrigerator
Laundry Electric Dryer Hookup, In Garage, Washer Hookup
Exterior
Exterior Feature Storm Shutters
Parking Features Garage Door Opener, RV Access/Parking
Garage Spaces 2.0
Fence Chain Link
Utilities Available Cable Available, Electricity Available, Electricity Connected, Natural Gas Not Available, Water Available, Water Connected, Propane
Roof Type Shingle
Present Use Residential,Single Family,Other
Street Surface Asphalt
Accessibility Accessible Approach with Ramp, Accessible Central Living Area, Accessible Closets, Accessible Common Area, Accessible Full Bath, Standby Generator
Porch Covered, Front Porch, Porch, Rear Porch, Screened
Road Frontage City Street
Garage Yes
Private Pool No
Building
Lot Description Cleared, Drainage Canal, Few Trees, Irregular Lot
Faces West
Story 1
Sewer Septic Tank
Water Private, Well
Architectural Style Traditional
Level or Stories One
New Construction No
Schools
Elementary Schools Westside
High Schools Bayside
Others
Pets Allowed Yes
Senior Community No
Tax ID 29-36-13-Kk-01596.0-0009.00
Security Features Fire Alarm,Fire Sprinkler System,Security System Owned,Smoke Detector(s)
Acceptable Financing Cash, Conventional, FHA, VA Loan
Listing Terms Cash, Conventional, FHA, VA Loan
Special Listing Condition Standard
Virtual Tour https://www.propertypanorama.com/instaview/spc/1046339





