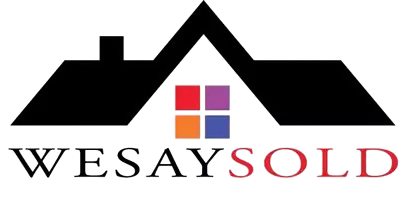UPDATED:
Key Details
Property Type Single Family Home
Sub Type Single Family Residence
Listing Status Active
Purchase Type For Sale
Square Footage 1,264 sqft
Price per Sqft $225
Subdivision Aurora Heights Subd
MLS Listing ID 1047524
Bedrooms 3
Full Baths 2
HOA Y/N No
Total Fin. Sqft 1264
Year Built 1962
Annual Tax Amount $4,125
Tax Year 2023
Lot Size 7,841 Sqft
Acres 0.18
Property Sub-Type Single Family Residence
Source Space Coast MLS (Space Coast Association of REALTORS®)
Property Description
Location
State FL
County Brevard
Area 330 - Melbourne - Central
Direction From aurora rd turn onto dawn and go down towards the end of the road. House is on the right. 5th one before end of road.
Interior
Interior Features Ceiling Fan(s), Eat-in Kitchen, Primary Bathroom - Tub with Shower, Primary Downstairs, Split Bedrooms
Heating Central, Electric
Cooling Central Air, Electric
Flooring Tile
Furnishings Negotiable
Appliance Dryer, Electric Range, Electric Water Heater, Freezer, Microwave, Refrigerator, Washer
Laundry In Unit, Lower Level
Exterior
Exterior Feature ExteriorFeatures
Parking Features Garage, Off Street
Garage Spaces 1.0
Fence Back Yard, Full, Wood
Pool Fenced, In Ground
Utilities Available Cable Available, Electricity Connected, Sewer Connected, Water Connected
Roof Type Shingle
Present Use Residential,Single Family
Porch Covered, Front Porch, Rear Porch, Screened
Garage Yes
Private Pool Yes
Building
Lot Description Few Trees
Faces West
Story 1
Sewer Public Sewer
Water Public
Level or Stories One
New Construction No
Schools
Elementary Schools Croton
High Schools Eau Gallie
Others
Pets Allowed Yes
Senior Community No
Tax ID 27-37-18-02-00000.0-0022.00
Security Features Smoke Detector(s)
Acceptable Financing Cash, Conventional, FHA, VA Loan
Listing Terms Cash, Conventional, FHA, VA Loan
Special Listing Condition Standard
Virtual Tour https://www.propertypanorama.com/instaview/spc/1047524




