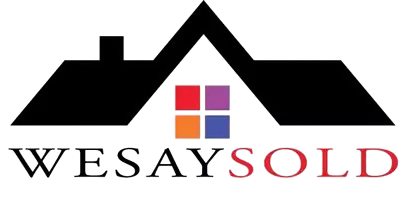UPDATED:
Key Details
Property Type Single Family Home
Sub Type Single Family Residence
Listing Status Active
Purchase Type For Sale
Square Footage 1,908 sqft
Price per Sqft $191
Subdivision Brandywine North
MLS Listing ID 1047708
Bedrooms 4
Full Baths 2
HOA Y/N No
Total Fin. Sqft 1908
Year Built 2004
Annual Tax Amount $2,636
Tax Year 2023
Lot Size 8,276 Sqft
Acres 0.19
Property Sub-Type Single Family Residence
Source Space Coast MLS (Space Coast Association of REALTORS®)
Property Description
Location
State FL
County Brevard
Area 102 - Mims/Tville Sr46 - Garden
Direction Exit Interstate 95 at exit 223 (SR46). Head East towards US1 on SR46. At US1 intersection, make a right onto US1 and head south. At Parrish Road, make a right. Make the next left onto Hennessy and then a left onto Brandywine Circle. 2922 will be on the left.
Interior
Interior Features Breakfast Bar, Butler Pantry, Ceiling Fan(s), Open Floorplan, Split Bedrooms, Vaulted Ceiling(s), Walk-In Closet(s)
Heating Electric
Cooling Central Air
Furnishings Unfurnished
Appliance Dishwasher, Dryer, Electric Oven, Electric Range, Microwave, Refrigerator, Washer
Exterior
Exterior Feature ExteriorFeatures
Parking Features Garage
Garage Spaces 2.0
Utilities Available Electricity Connected, Water Connected
Present Use Ranch,Residential,Single Family
Porch Front Porch, Patio
Garage Yes
Private Pool No
Building
Lot Description Other
Faces West
Story 1
Sewer Septic Tank
Water Public
New Construction No
Schools
Elementary Schools Mims
High Schools Astronaut
Others
Senior Community No
Tax ID 21-35-20-61-00001.0-0012.00
Acceptable Financing Cash, Conventional, FHA, USDA Loan
Listing Terms Cash, Conventional, FHA, USDA Loan
Special Listing Condition Standard
Virtual Tour https://www.propertypanorama.com/instaview/spc/1047708




