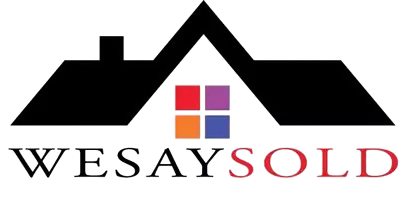UPDATED:
Key Details
Property Type Single Family Home
Sub Type Single Family Residence
Listing Status Active
Purchase Type For Sale
Square Footage 2,161 sqft
Price per Sqft $180
Subdivision Bayridge
MLS Listing ID 1048782
Bedrooms 4
Full Baths 2
HOA Fees $850/ann
HOA Y/N Yes
Total Fin. Sqft 2161
Year Built 2022
Annual Tax Amount $5,526
Tax Year 2023
Lot Size 6,098 Sqft
Acres 0.14
Property Sub-Type Single Family Residence
Source Space Coast MLS (Space Coast Association of REALTORS®)
Property Description
Location
State FL
County Brevard
Area 345 - Sw Palm Bay
Direction From Minton Rd, right on Jupiter Blvd, left on Degroodt Rd, right onto Falls Church St, left onto Gaynor Dr, right onto Corbin Cir, left to stay on Corbin Cir, Destination will be on the right
Interior
Interior Features Eat-in Kitchen, Entrance Foyer, Kitchen Island, Open Floorplan, Pantry, Primary Bathroom -Tub with Separate Shower, Split Bedrooms, Walk-In Closet(s)
Heating Central
Cooling Central Air, Electric
Flooring Carpet, Laminate
Furnishings Unfurnished
Appliance Dishwasher, Dryer, Electric Range, Microwave, Refrigerator, Washer
Exterior
Exterior Feature ExteriorFeatures
Parking Features Attached, Off Street
Garage Spaces 2.0
Utilities Available Cable Available, Electricity Available, Electricity Connected, Water Available
Amenities Available Management - Off Site
View Pond
Roof Type Shingle
Present Use Residential,Single Family
Porch Screened
Garage Yes
Private Pool No
Building
Lot Description Other
Faces East
Story 1
Sewer Public Sewer
Water Public
New Construction No
Schools
Elementary Schools Westside
High Schools Bayside
Others
HOA Name Bayridge
Senior Community No
Tax ID 29-36-13-50-0000b.0-0131.00
Security Features Smoke Detector(s)
Acceptable Financing Cash, Conventional, FHA, VA Loan
Listing Terms Cash, Conventional, FHA, VA Loan
Special Listing Condition Standard
Virtual Tour https://www.propertypanorama.com/instaview/spc/1048782




