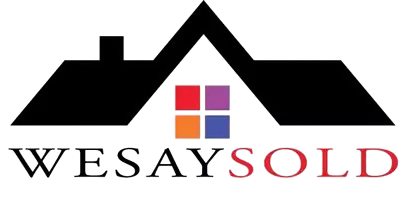OPEN HOUSE
Sat Jun 21, 11:00am - 1:00pm
UPDATED:
Key Details
Property Type Manufactured Home
Sub Type Manufactured Home
Listing Status Active
Purchase Type For Sale
Square Footage 1,248 sqft
Price per Sqft $312
Subdivision Snug Harbor Village Sec 1
MLS Listing ID 1049171
Bedrooms 2
Full Baths 2
HOA Y/N No
Total Fin. Sqft 1248
Year Built 2005
Annual Tax Amount $2,868
Tax Year 2024
Lot Size 7,405 Sqft
Acres 0.17
Property Sub-Type Manufactured Home
Source Space Coast MLS (Space Coast Association of REALTORS®)
Property Description
Location
State FL
County Brevard
Area 350 - Micco/Barefoot Bay
Direction US #1 to entrance of Snug Harbor Village. Home on left corner
Rooms
Primary Bedroom Level Main
Bedroom 2 Main
Living Room Main
Dining Room Main
Kitchen Main
Extra Room 1 Main
Interior
Interior Features Built-in Features, Ceiling Fan(s), Primary Bathroom - Shower No Tub
Heating Central, Electric
Cooling Central Air, Electric
Flooring Laminate, Tile
Furnishings Furnished
Appliance Dishwasher, Dryer, Electric Range, Electric Water Heater, Microwave, Refrigerator, Washer
Laundry In Unit
Exterior
Exterior Feature Other
Parking Features Attached, Carport
Carport Spaces 1
Utilities Available Electricity Connected, Sewer Connected, Water Connected
Waterfront Description River Access,Intracoastal
View River
Roof Type Shingle
Present Use Manufactured Home,Single Family
Street Surface Asphalt,Paved
Porch Glass Enclosed, Porch
Road Frontage County Road
Garage No
Private Pool No
Building
Lot Description Corner Lot, Other
Faces South
Story 1
Sewer Public Sewer
Water Public
Level or Stories One
Additional Building Other
New Construction No
Schools
Elementary Schools Sunrise
High Schools Bayside
Others
Pets Allowed Yes
Senior Community No
Tax ID 30-38-11-00-00270.0-0000.00
Security Features Smoke Detector(s)
Acceptable Financing Cash, Conventional
Listing Terms Cash, Conventional
Special Listing Condition Standard
Virtual Tour https://www.propertypanorama.com/instaview/spc/1049171




