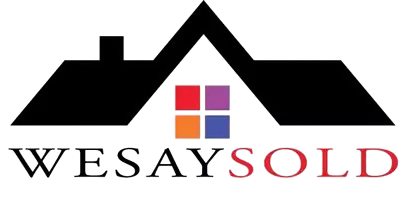UPDATED:
Key Details
Property Type Single Family Home
Sub Type Single Family Residence
Listing Status Active
Purchase Type For Sale
Square Footage 1,699 sqft
Price per Sqft $206
MLS Listing ID 1049383
Style Other
Bedrooms 3
Full Baths 2
Half Baths 1
HOA Fees $225/mo
HOA Y/N Yes
Total Fin. Sqft 1699
Year Built 2025
Lot Size 2,070 Sqft
Acres 0.05
Lot Dimensions 18x115
Property Sub-Type Single Family Residence
Source Space Coast MLS (Space Coast Association of REALTORS®)
Property Description
Location
State FL
County Brevard
Area 331 - West Melbourne
Direction From US-192 W: Turn left onto St. Johns Heritage Pkwy. Sunrise Estates is ~½ mile on the left. From FL Turnpike: Keep left at the fork for FL-528 E, then keep right for Airport/FL-528 E/Kennedy Space Center. From FL-528 E: Take exit 42A for I-95 S toward Miami. Take exit 180 for Melbourne/192 W. Turn left on St. Johns Heritage Pkwy. Sunrise Estates is ~½ mile on the left.
Rooms
Primary Bedroom Level Second
Bedroom 2 Second
Bedroom 3 Second
Kitchen First
Interior
Interior Features Eat-in Kitchen, Open Floorplan, Pantry, Primary Bathroom - Shower No Tub, Split Bedrooms, Walk-In Closet(s)
Heating Central, Electric, Heat Pump
Cooling Central Air
Flooring Carpet, Tile
Furnishings Unfurnished
Appliance Dishwasher, Disposal, Dryer, Electric Range, Microwave, Refrigerator, Tankless Water Heater, Washer
Laundry Upper Level
Exterior
Exterior Feature ExteriorFeatures
Parking Features Garage, Garage Door Opener
Garage Spaces 1.0
Utilities Available Cable Available, Electricity Connected, Sewer Connected, Water Connected
Amenities Available Gated, Pool
Roof Type Shingle
Present Use Residential
Street Surface Paved
Porch Covered, Rear Porch
Garage Yes
Private Pool No
Building
Lot Description Cleared, Few Trees, Sprinklers In Front
Faces South
Story 2
Sewer Public Sewer
Water Public
Architectural Style Other
Level or Stories Two
New Construction Yes
Schools
Elementary Schools Meadowlane
High Schools Heritage
Others
Pets Allowed Yes
HOA Name Castle Group
HOA Fee Include Insurance,Internet,Maintenance Grounds
Senior Community No
Tax ID 28-36-10-25-*-220
Security Features Security Gate,Smoke Detector(s)
Acceptable Financing Cash, Conventional, FHA, VA Loan
Listing Terms Cash, Conventional, FHA, VA Loan
Special Listing Condition Standard
Virtual Tour https://www.propertypanorama.com/instaview/spc/1049383




