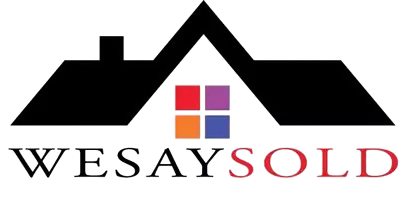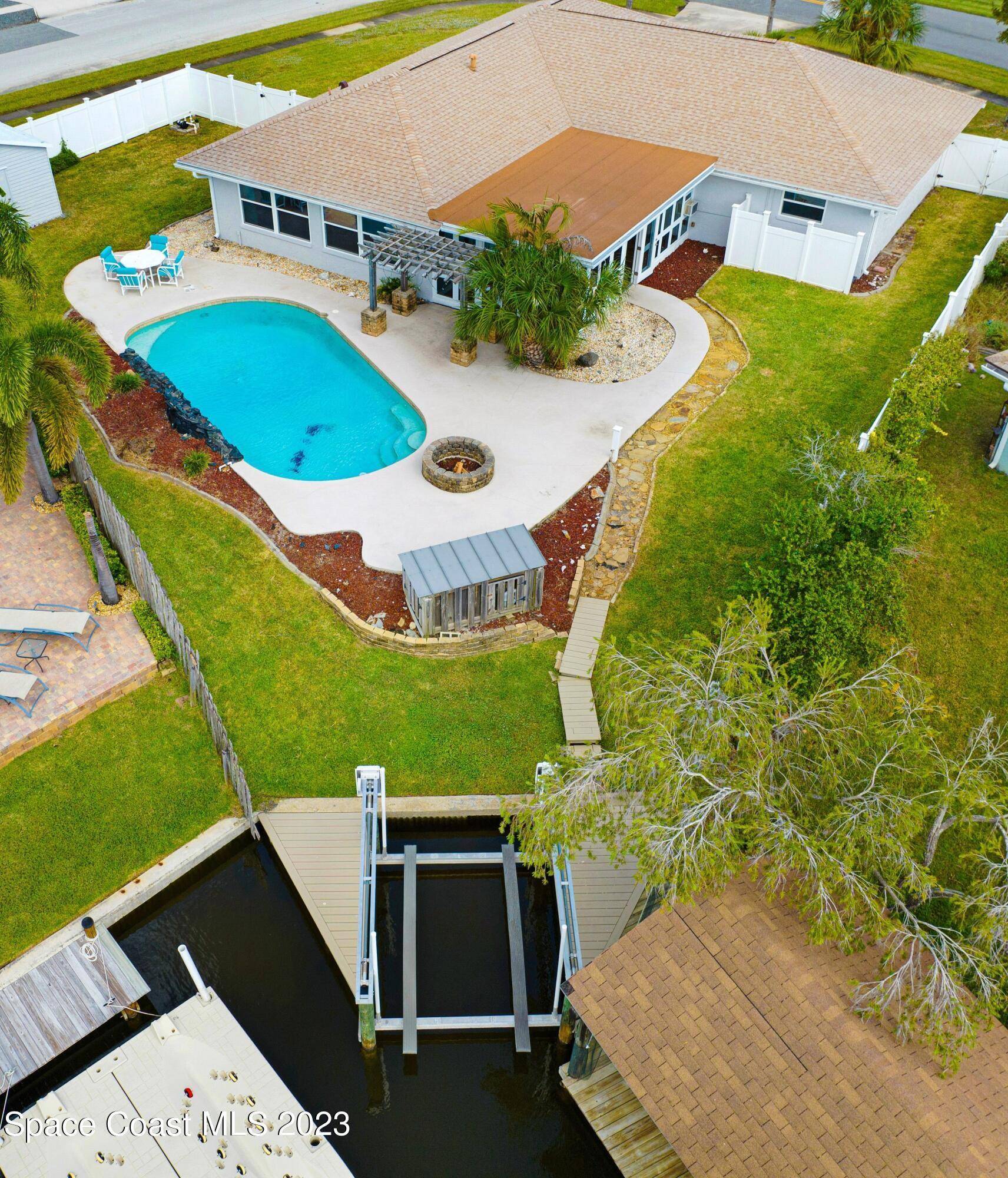UPDATED:
Key Details
Property Type Single Family Home
Sub Type Single Family Residence
Listing Status Active
Purchase Type For Sale
Square Footage 2,245 sqft
Price per Sqft $311
Subdivision Diana Shores Unit No 8
MLS Listing ID 1049519
Style Ranch
Bedrooms 3
Full Baths 2
HOA Fees $25
HOA Y/N Yes
Total Fin. Sqft 2245
Year Built 1977
Lot Size 8,712 Sqft
Acres 0.2
Property Sub-Type Single Family Residence
Source Space Coast MLS (Space Coast Association of REALTORS®)
Property Description
Location
State FL
County Brevard
Area 251 - Central Merritt Island
Direction From Courtenay Prkwy (heading N or S), turn East onto Artemis Blvd, turn right at Centaurus Ct, home is first house on the right ( corner lot)
Body of Water Sykes Creek
Rooms
Primary Bedroom Level Main
Bedroom 2 Main
Bedroom 3 Main
Living Room Main
Dining Room Main
Kitchen Main
Family Room Main
Interior
Interior Features Breakfast Bar, Ceiling Fan(s), Pantry, Primary Bathroom - Shower No Tub, Primary Downstairs, Split Bedrooms, Vaulted Ceiling(s), Walk-In Closet(s)
Heating Central, Electric
Cooling Central Air, Electric, Wall/Window Unit(s)
Flooring Carpet, Laminate, Wood
Furnishings Unfurnished
Appliance Dishwasher, Electric Range, Electric Water Heater, Microwave, Refrigerator
Laundry Electric Dryer Hookup, Gas Dryer Hookup, In Garage, Sink, Washer Hookup
Exterior
Exterior Feature Dock, Fire Pit, Boat Lift, Storm Shutters
Parking Features Attached, Garage Door Opener
Garage Spaces 2.0
Fence Back Yard, Fenced, Vinyl
Pool Waterfall
Utilities Available Cable Available, Electricity Connected, Water Available
Waterfront Description Canal Front,Creek,Navigable Water,Seawall
View Canal, Pool, Water
Roof Type Shingle
Present Use Residential,Single Family
Porch Porch
Garage Yes
Private Pool Yes
Building
Lot Description Corner Lot
Faces East
Story 1
Sewer Public Sewer
Water Public
Architectural Style Ranch
Level or Stories One
Additional Building Shed(s)
New Construction No
Schools
Elementary Schools Mila
High Schools Merritt Island
Others
HOA Name DIANA SHORES UNIT NO 8
Senior Community No
Tax ID 24-36-23-Lb-0000l.0-0110.00
Acceptable Financing Cash, Conventional, FHA, VA Loan
Listing Terms Cash, Conventional, FHA, VA Loan
Special Listing Condition Standard
Virtual Tour https://www.propertypanorama.com/instaview/spc/1049519




