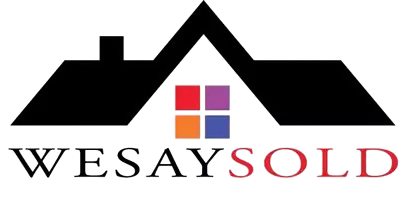UPDATED:
Key Details
Property Type Single Family Home
Sub Type Single Family Residence
Listing Status Active
Purchase Type For Sale
Square Footage 3,143 sqft
Price per Sqft $262
Subdivision Trasona
MLS Listing ID 1049628
Bedrooms 4
Full Baths 4
Half Baths 1
HOA Fees $405/qua
HOA Y/N Yes
Total Fin. Sqft 3143
Year Built 2018
Annual Tax Amount $6,788
Tax Year 2022
Lot Size 0.340 Acres
Acres 0.34
Property Sub-Type Single Family Residence
Source Space Coast MLS (Space Coast Association of REALTORS®)
Property Description
Location
State FL
County Brevard
Area 217 - Viera West Of I 95
Direction : I-95 to Exit 191 Heading West on Wickham Road- At roundabout, take 2nd Exit onto Wickham Road. Trasona Cove will be on the left-hand side, across from Heritage Isle. Make first left.
Rooms
Extra Room 1 Main
Interior
Interior Features Breakfast Bar, Ceiling Fan(s), Kitchen Island, Open Floorplan, Pantry, Primary Bathroom - Tub with Shower, Primary Bathroom -Tub with Separate Shower, Primary Downstairs, Split Bedrooms, Vaulted Ceiling(s), Walk-In Closet(s)
Heating Central, Electric
Cooling Central Air, Electric
Flooring Carpet, Tile
Furnishings Unfurnished
Appliance Dishwasher, ENERGY STAR Qualified Dishwasher, ENERGY STAR Qualified Refrigerator, Gas Range, Gas Water Heater, Ice Maker, Microwave, Refrigerator, Tankless Water Heater
Laundry Electric Dryer Hookup, Gas Dryer Hookup, Sink, Washer Hookup
Exterior
Exterior Feature Storm Shutters
Parking Features Attached, Garage Door Opener
Garage Spaces 3.0
Utilities Available Cable Available, Electricity Connected, Natural Gas Connected, Water Available, Other
Amenities Available Basketball Court, Clubhouse, Jogging Path, Maintenance Grounds, Management - Full Time, Management - Off Site, Playground, Pool, Racquetball, Tennis Court(s), Other
Waterfront Description Lake Front,Pond
View Lake, Pond, Water
Roof Type Shingle
Present Use Residential
Street Surface Asphalt
Porch Porch
Garage Yes
Private Pool No
Building
Lot Description Sprinklers In Front, Sprinklers In Rear
Faces Northeast
Story 1
Sewer Public Sewer
Water Public
Level or Stories One
New Construction No
Schools
Elementary Schools Quest
High Schools Viera
Others
HOA Name Fairway Management / Eric Bryd
Senior Community No
Tax ID 26-36-17-01-000qq.0-0025.00
Security Features Security System Owned,Smoke Detector(s)
Acceptable Financing Cash, Conventional, VA Loan
Listing Terms Cash, Conventional, VA Loan
Special Listing Condition Standard
Virtual Tour https://www.propertypanorama.com/instaview/spc/1049628




