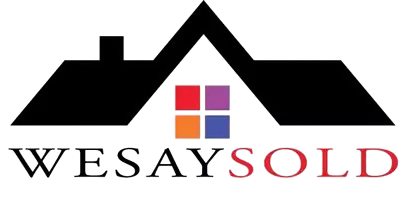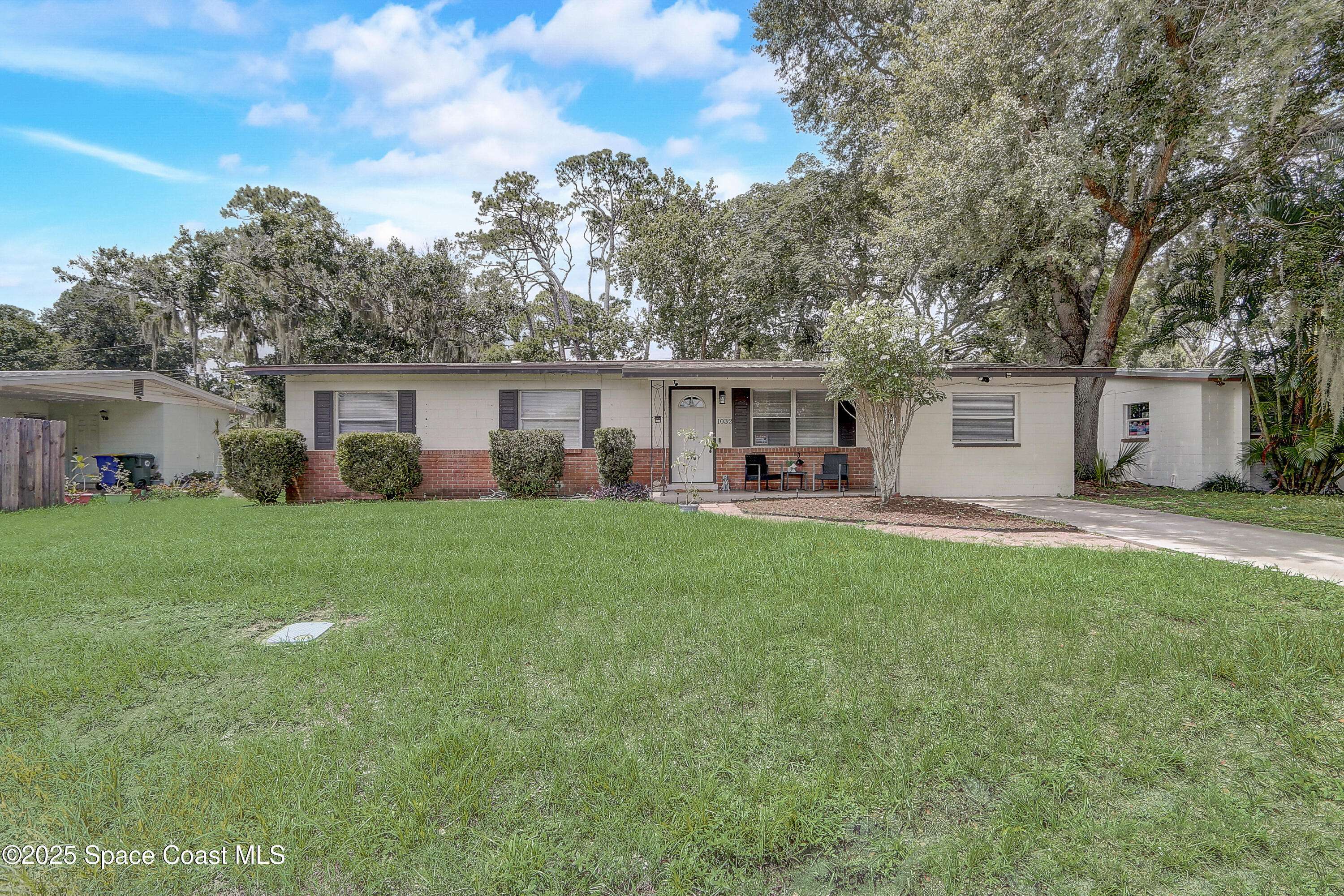UPDATED:
Key Details
Property Type Single Family Home
Sub Type Single Family Residence
Listing Status Active
Purchase Type For Sale
Square Footage 1,319 sqft
Price per Sqft $219
Subdivision Rockledge Pines Unit 2
MLS Listing ID 1051423
Style Ranch
Bedrooms 4
Full Baths 2
HOA Y/N No
Total Fin. Sqft 1319
Year Built 1964
Annual Tax Amount $1,975
Tax Year 2023
Lot Size 10,454 Sqft
Acres 0.24
Property Sub-Type Single Family Residence
Source Space Coast MLS (Space Coast Association of REALTORS®)
Property Description
The primary bedroom offers laminate flooring and a private, updated en suite bathroom. Two secondary bedrooms also feature laminate floors and share a beautifully updated guest bathroom. The oversized 4th bedroom, complete with new carpet and a private exit door, is ideal as a home office, flex space, or additional bedroom—whatever suits your needs. Notable updates include a 2018 roof and 2020 AC, making this home move-in ready. This is truly a must-see to appreciate all it offers!
Location
State FL
County Brevard
Area 214 - Rockledge - West Of Us1
Direction I-95 to Fisk, just north of Rockledge Country Club turn west on Bernice.
Interior
Interior Features Ceiling Fan(s), Open Floorplan, Primary Bathroom - Shower No Tub, Split Bedrooms
Heating Central, Electric, Heat Pump
Cooling Central Air, Electric
Flooring Carpet, Laminate, Tile
Furnishings Unfurnished
Appliance Dishwasher, Electric Range, Electric Water Heater, Microwave
Laundry In Unit
Exterior
Exterior Feature ExteriorFeatures
Parking Features Guest, Off Street, On Street
Fence Chain Link, Wood
Utilities Available Cable Available, Cable Connected, Electricity Available, Electricity Connected, Sewer Available, Sewer Connected, Water Available, Water Connected
Roof Type Shingle
Present Use Residential,Single Family
Street Surface Paved
Porch Rear Porch, Screened
Road Frontage City Street
Garage No
Private Pool No
Building
Lot Description Few Trees
Faces South
Story 1
Sewer Public Sewer
Water Public
Architectural Style Ranch
New Construction No
Schools
Elementary Schools Golfview
High Schools Rockledge
Others
Pets Allowed Yes
Senior Community No
Tax ID 25-36-05-06-00000.0-0021.00
Acceptable Financing Cash, Conventional, FHA, VA Loan
Listing Terms Cash, Conventional, FHA, VA Loan
Special Listing Condition Standard
Virtual Tour https://www.propertypanorama.com/instaview/spc/1051423




