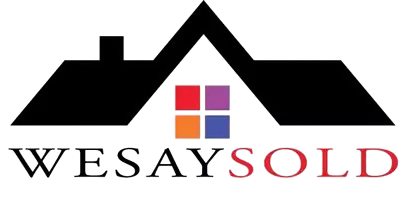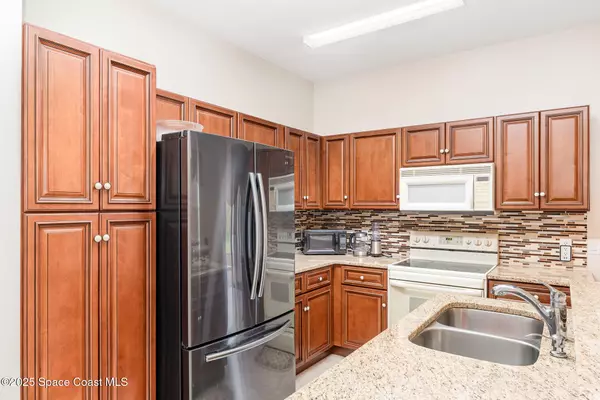UPDATED:
Key Details
Property Type Single Family Home
Sub Type Single Family Residence
Listing Status Active
Purchase Type For Sale
Square Footage 2,318 sqft
Price per Sqft $166
MLS Listing ID 1051446
Style Ranch
Bedrooms 4
Full Baths 3
HOA Fees $90/mo
HOA Y/N Yes
Total Fin. Sqft 2318
Year Built 1999
Annual Tax Amount $4,069
Tax Year 2024
Lot Size 0.250 Acres
Acres 0.25
Lot Dimensions 77.0 ft x 140.0 ft
Property Sub-Type Single Family Residence
Source Space Coast MLS (Space Coast Association of REALTORS®)
Property Description
Location
State FL
County Osceola
Area 903 - Osceola
Direction From Florida's Turnpike, take Exit 244 for Osceola Parkway and head east. Continue to John Young Parkway and turn right to go south. Follow John Young Parkway to Neptune Road and turn right. Drive along Neptune Road until you reach Peppermill Circle, then turn into the community and follow the circle to 462 Peppermill Circle
Interior
Interior Features Ceiling Fan(s), Primary Bathroom -Tub with Separate Shower, Walk-In Closet(s)
Heating Central
Cooling Central Air
Flooring Tile
Furnishings Unfurnished
Appliance Dishwasher, Dryer, Electric Range, Electric Water Heater, Microwave, Refrigerator, Washer
Exterior
Exterior Feature ExteriorFeatures
Parking Features Garage
Garage Spaces 2.0
Utilities Available Electricity Connected, Sewer Connected, Water Connected
Amenities Available Cable TV, Park, Playground
Roof Type Shingle
Present Use Residential
Porch Rear Porch
Garage Yes
Private Pool No
Building
Lot Description Other
Faces West
Story 1
Sewer Public Sewer
Water Public
Architectural Style Ranch
New Construction No
Others
HOA Name Poinciana Village
Senior Community No
Tax ID 12-27-28-4688-0001-1040
Security Features Smoke Detector(s)
Acceptable Financing Cash, Conventional, FHA, VA Loan
Listing Terms Cash, Conventional, FHA, VA Loan
Special Listing Condition Standard
Virtual Tour https://www.propertypanorama.com/instaview/spc/1051446




