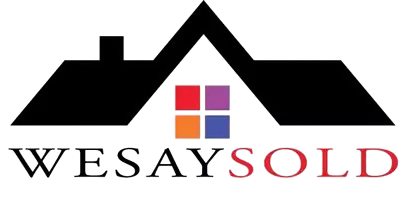OPEN HOUSE
Sun Jul 20, 1:00pm - 3:00pm
UPDATED:
Key Details
Property Type Single Family Home
Sub Type Single Family Residence
Listing Status Active
Purchase Type For Sale
Square Footage 1,730 sqft
Price per Sqft $277
MLS Listing ID 1051516
Bedrooms 3
Full Baths 2
HOA Fees $163/mo
HOA Y/N Yes
Total Fin. Sqft 1730
Year Built 2016
Lot Size 6,534 Sqft
Acres 0.15
Lot Dimensions 53.0 ft x 125.0 ft
Property Sub-Type Single Family Residence
Source Space Coast MLS (Space Coast Association of REALTORS®)
Property Description
Location
State FL
County Indian River
Area 904 - Indian River
Direction Olso Road to South on 27th Ave SW, right at 21st St. SW (main entrance), right at Millstone Blvd, take 2nd exit from the circle, right at Berkshire Cir SW, home on left
Rooms
Primary Bedroom Level Main
Bedroom 2 Main
Bedroom 3 Main
Living Room Main
Dining Room Main
Kitchen Main
Family Room Main
Interior
Interior Features Breakfast Nook, Ceiling Fan(s), Kitchen Island, Pantry, Primary Bathroom -Tub with Separate Shower, Split Bedrooms, Walk-In Closet(s)
Heating Central, Electric
Cooling Central Air, Electric
Flooring Laminate, Tile
Furnishings Furnished
Appliance Dishwasher, Disposal, Dryer, Electric Range, Electric Water Heater, Microwave, Refrigerator, Washer
Exterior
Exterior Feature ExteriorFeatures
Parking Features Attached, Garage
Garage Spaces 2.0
Utilities Available Cable Available, Electricity Connected, Sewer Connected, Water Connected
Amenities Available Fitness Center, Management - Part Time, Pickleball, Pool, Tennis Court(s)
Waterfront Description Lake Front,Pond
View Lake, Pond
Present Use Residential,Single Family
Garage Yes
Private Pool No
Building
Lot Description Other
Faces East
Story 1
Sewer Public Sewer
Water Public
New Construction No
Others
HOA Name Keystone Property Mngmt.
HOA Fee Include Maintenance Grounds
Senior Community No
Tax ID 33393400005000000205.0
Acceptable Financing Cash, Conventional, FHA, VA Loan
Listing Terms Cash, Conventional, FHA, VA Loan
Special Listing Condition Standard
Virtual Tour https://www.propertypanorama.com/instaview/spc/1051516




