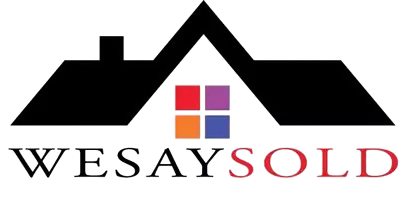UPDATED:
Key Details
Property Type Single Family Home
Sub Type Single Family Residence
Listing Status Active
Purchase Type For Sale
Square Footage 3,105 sqft
Price per Sqft $256
MLS Listing ID 1051561
Style Other
Bedrooms 5
Full Baths 4
HOA Fees $738/qua
HOA Y/N Yes
Total Fin. Sqft 3105
Year Built 2016
Annual Tax Amount $8,189
Tax Year 2024
Lot Size 6,638 Sqft
Acres 0.15
Property Sub-Type Single Family Residence
Property Description
Location
State FL
County Osceola
Area 903 - Osceola
Direction From John Young Parkway, turn west onto Carroll Street. Continue straight, then turn left into the Tapestry community entrance (Dyer Blvd). Proceed through the gate, follow signs to Amati Drive, and the home will be on your right at 2683 Amati Drive.
Rooms
Primary Bedroom Level Main
Bedroom 2 Main
Interior
Interior Features Ceiling Fan(s), Eat-in Kitchen, Open Floorplan, Primary Downstairs, Walk-In Closet(s), Other
Heating Central, Electric
Cooling Central Air
Flooring Carpet, Tile, Wood
Furnishings Unfurnished
Appliance Convection Oven, Dishwasher, Dryer, Gas Cooktop, Instant Hot Water, Microwave, Refrigerator, Washer, Other
Exterior
Exterior Feature Other
Parking Features Attached
Garage Spaces 3.0
Utilities Available Cable Available, Electricity Available, Sewer Available, Water Available
Amenities Available Pool, Security, Other
Roof Type Shingle
Present Use Residential,Single Family
Street Surface Asphalt
Garage Yes
Private Pool No
Building
Lot Description Other
Faces East
Story 2
Sewer Public Sewer
Water Public
Architectural Style Other
New Construction No
Others
HOA Name GMS-CF LLC /Marcia Calleja
HOA Fee Include Security,Other
Senior Community No
Tax ID 08-25-29-2236-0001-0460
Acceptable Financing Cash, Conventional, FHA
Listing Terms Cash, Conventional, FHA
Special Listing Condition Standard
Virtual Tour https://www.propertypanorama.com/instaview/spc/1051561




