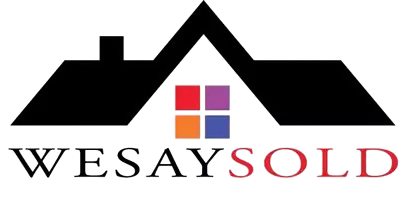
UPDATED:
Key Details
Property Type Single Family Home
Sub Type Single Family Residence
Listing Status Active
Purchase Type For Sale
Square Footage 1,414 sqft
Price per Sqft $222
Subdivision Tradewinds Homes Subd
MLS Listing ID 1051755
Bedrooms 4
Full Baths 2
HOA Y/N No
Total Fin. Sqft 1414
Year Built 1956
Annual Tax Amount $1,592
Tax Year 2024
Lot Size 7,405 Sqft
Acres 0.17
Property Sub-Type Single Family Residence
Source Space Coast MLS (Space Coast Association of REALTORS®)
Land Area 1486
Property Description
Location
State FL
County Brevard
Area 323 - Eau Gallie
Direction From Babcock and Nasa Blvd, head east on Nasa, just passed the rail road tracks, left on Hickory, vear left on Camelia, left on Tulip, house on right.
Interior
Interior Features Ceiling Fan(s), Open Floorplan, Primary Bathroom - Tub with Shower, Primary Downstairs, Split Bedrooms, Walk-In Closet(s)
Heating Central
Cooling Central Air
Flooring Tile, Vinyl
Furnishings Unfurnished
Appliance Dishwasher, Dryer, Electric Range, Electric Water Heater, Microwave, Refrigerator, Washer
Laundry Electric Dryer Hookup, In Unit, Washer Hookup
Exterior
Exterior Feature ExteriorFeatures
Parking Features On Street
Fence Chain Link, Fenced
Utilities Available Cable Connected, Electricity Connected, Sewer Connected, Water Connected
Roof Type Membrane,Shingle
Present Use Single Family
Street Surface Asphalt
Porch Covered, Deck, Front Porch, Rear Porch
Road Frontage City Street
Garage No
Private Pool No
Building
Lot Description Few Trees
Faces South
Story 1
Sewer Public Sewer
Water Public
Additional Building Shed(s)
New Construction No
Schools
Elementary Schools Harbor City
High Schools Melbourne
Others
Pets Allowed Yes
Senior Community No
Tax ID 27-37-34-25-0000j.0-0010.00
Acceptable Financing Cash, Conventional, FHA, VA Loan
Listing Terms Cash, Conventional, FHA, VA Loan
Special Listing Condition Standard
Virtual Tour https://www.propertypanorama.com/instaview/spc/1051755

GET MORE INFORMATION




