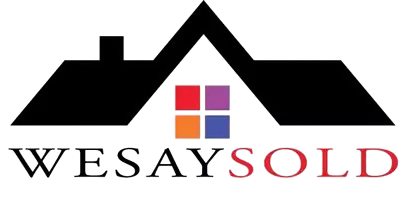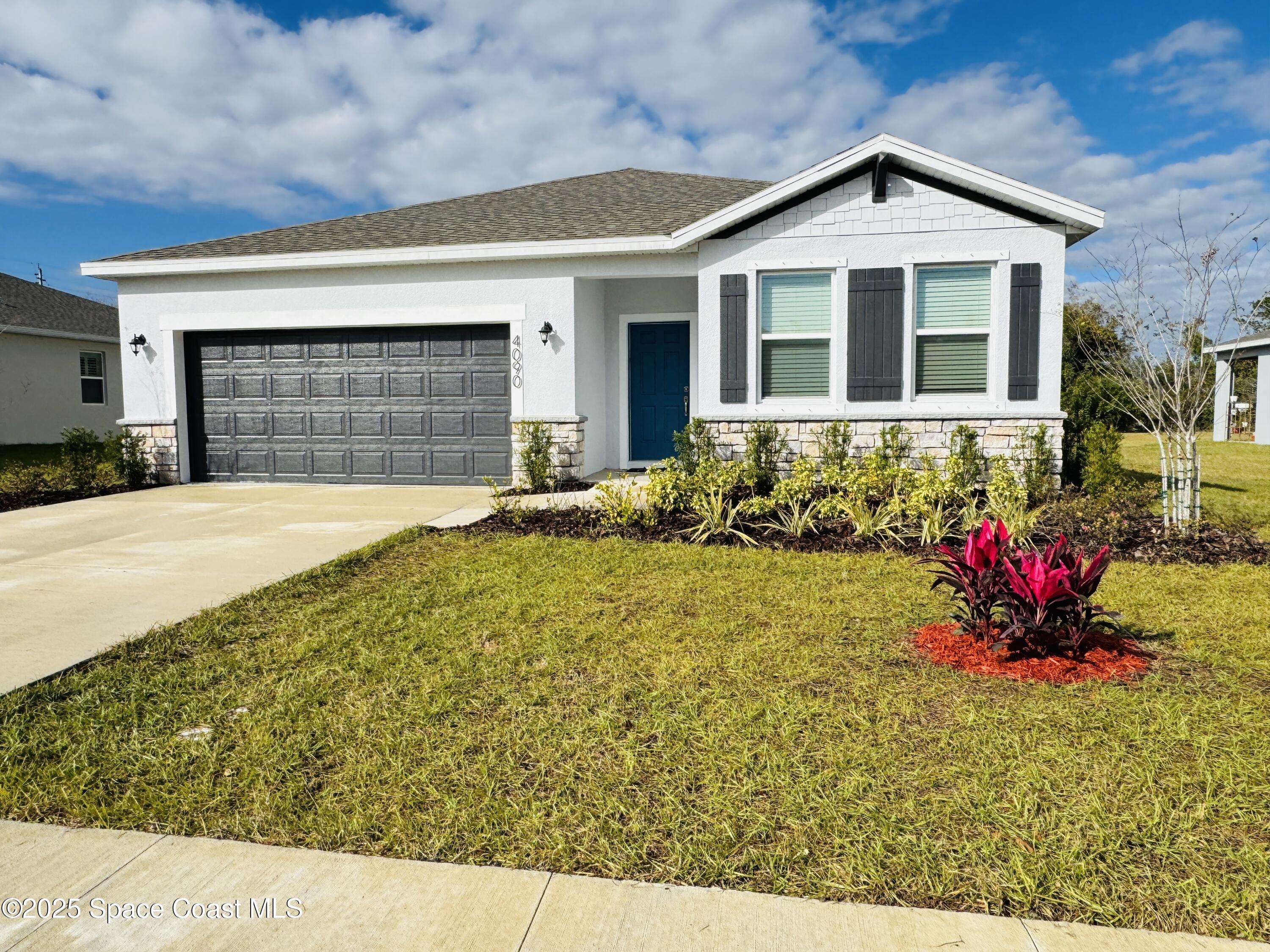UPDATED:
Key Details
Property Type Single Family Home
Sub Type Single Family Residence
Listing Status Active
Purchase Type For Rent
Square Footage 2,215 sqft
Subdivision Brookshire
MLS Listing ID 1051938
Style Ranch
Bedrooms 4
Full Baths 3
HOA Y/N Yes
Total Fin. Sqft 2215
Year Built 2023
Lot Size 10,018 Sqft
Acres 0.23
Property Sub-Type Single Family Residence
Source Space Coast MLS (Space Coast Association of REALTORS®)
Property Description
Location
State FL
County Brevard
Area 105 - Titusville W I95 S 46
Direction Go West on Garden Street west of I95. Right on North Carpenter Rd, Right on Heath Place
Interior
Interior Features Breakfast Bar, Ceiling Fan(s), Entrance Foyer, Kitchen Island, Open Floorplan, Pantry, Primary Bathroom - Shower No Tub, Primary Downstairs, Walk-In Closet(s)
Heating Central
Cooling Central Air
Furnishings Unfurnished
Appliance Dishwasher, Disposal, Dryer, Electric Oven, Electric Range, Electric Water Heater, Microwave, Refrigerator, Washer
Laundry In Unit
Exterior
Exterior Feature ExteriorFeatures
Parking Features Garage, Garage Door Opener
Garage Spaces 2.0
Utilities Available Cable Available, Electricity Connected, Sewer Connected, Water Connected
Amenities Available Playground
View Trees/Woods, Protected Preserve
Street Surface Asphalt
Porch Covered, Rear Porch
Garage Yes
Building
Faces South
Architectural Style Ranch
Level or Stories One
Schools
Elementary Schools Oak Park
High Schools Astronaut
Others
Pets Allowed Yes
Senior Community No
Tax ID 21-35-31-76-0000a.0-0003.00
Security Features Smoke Detector(s)
Virtual Tour https://www.propertypanorama.com/instaview/spc/1051938




