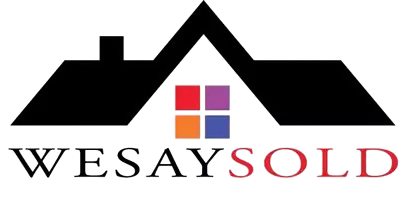UPDATED:
Key Details
Property Type Single Family Home
Sub Type Single Family Residence
Listing Status Active
Purchase Type For Sale
Square Footage 4,366 sqft
Price per Sqft $366
Subdivision Bouganvilla Subd Resubd Of
MLS Listing ID 1055213
Style Historic
Bedrooms 4
Full Baths 3
Half Baths 1
HOA Y/N No
Total Fin. Sqft 4366
Year Built 1901
Annual Tax Amount $9,098
Tax Year 2023
Lot Size 0.570 Acres
Acres 0.57
Property Sub-Type Single Family Residence
Source Space Coast MLS (Space Coast Association of REALTORS®)
Land Area 5067
Property Description
Set on nearly half an acre with 113 feet of Indian River frontage, the property captures the rhythm of Old Florida. Updated wavy-glass windows preserve the home's vintage soul while quietly adding strength and efficiency. In the kitchen, modern touches have been woven seamlessly into the home's original design, creating a space that feels both timeless and alive. Light spills easily into every room, softening edges and inviting you to linger. Out front, a wide porch becomes the perfect theater for sunsets, dolphins slipping through the river, and rockets tracing arcs across the sky. The covered deep-water dock invites you to set out for a twilight cruise, or perhaps just to sit with the river and its endless horizon. And when you're ready for a different kind of gathering, Cocoa Village waits just down the street with its cafés, music, and easy charm.
This is more than a home. It is history preserved, comfort reimagined, and a riverfront life lived in full color.
Location
State FL
County Brevard
Area 213 - Mainland E Of Us 1
Direction From US1 (North of Barton Blvd), turn east on Florida Ave. , East on Bougainvillea Dr. South on Rockledge Dr. (Home is on the corner of Bougainvillea and Rockledge)
Body of Water Indian River
Interior
Interior Features Breakfast Bar, Built-in Features, Ceiling Fan(s), Eat-in Kitchen, Entrance Foyer, Guest Suite, His and Hers Closets, Kitchen Island, Open Floorplan, Pantry, Primary Bathroom -Tub with Separate Shower, Walk-In Closet(s)
Heating Central, Electric
Cooling Central Air, Electric, Multi Units
Flooring Tile, Wood
Fireplaces Number 3
Fireplaces Type Wood Burning
Furnishings Negotiable
Fireplace Yes
Appliance Dishwasher, Disposal, Double Oven, Dryer, Electric Oven, Freezer, Gas Water Heater, Induction Cooktop, Microwave, Refrigerator, Washer
Laundry Lower Level, Sink
Exterior
Exterior Feature Dock, Boat Lift, Storm Shutters
Parking Features Attached, Garage
Garage Spaces 3.0
Fence Back Yard
Pool In Ground, Salt Water
Utilities Available Cable Available, Electricity Connected, Sewer Connected, Water Connected, Propane
Waterfront Description Navigable Water,River Front,Intracoastal
View Pool, River, Water, Intracoastal
Roof Type Metal
Present Use Residential,Single Family
Street Surface Paved
Porch Covered, Deck, Front Porch, Patio, Porch, Rear Porch, Screened, Side Porch, Wrap Around
Road Frontage County Road
Garage Yes
Private Pool Yes
Building
Lot Description Historic Area, Many Trees, Sprinklers In Front, Sprinklers In Rear
Dwelling Type Apartment
Faces East
Story 2
Sewer Public Sewer
Water Public
Architectural Style Historic
Level or Stories Two
Additional Building Guest House
New Construction No
Schools
Elementary Schools Tropical
High Schools Rockledge
Others
Pets Allowed Yes
Senior Community No
Tax ID 25-36-03-Cn-00000.0-0006.00
Security Features Security System Owned,Smoke Detector(s)
Acceptable Financing Cash, Conventional
Listing Terms Cash, Conventional
Special Listing Condition Standard
Virtual Tour https://www.propertypanorama.com/instaview/spc/1055213




