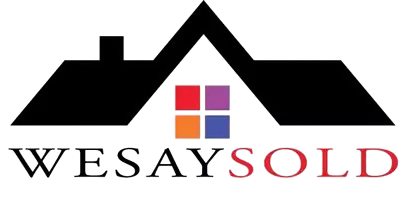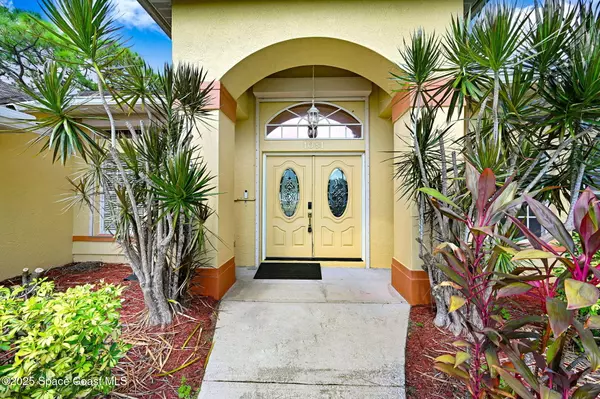Open House
Sat Aug 23, 10:00am - 12:00pm
Sun Aug 24, 1:00pm - 3:00pm
UPDATED:
Key Details
Property Type Single Family Home
Sub Type Single Family Residence
Listing Status Active
Purchase Type For Sale
Square Footage 1,857 sqft
Price per Sqft $196
Subdivision Meadowbrook Subdivision
MLS Listing ID 1055228
Style Traditional
Bedrooms 3
Full Baths 2
HOA Y/N No
Total Fin. Sqft 1857
Year Built 1995
Annual Tax Amount $1,344
Tax Year 2023
Lot Size 10,019 Sqft
Acres 0.23
Property Sub-Type Single Family Residence
Source Space Coast MLS (Space Coast Association of REALTORS®)
Land Area 2319
Property Description
Location
State FL
County Brevard
Area 214 - Rockledge - West Of Us1
Direction US 1 north left on Indian River Lagoon Scenic Hwy, left on Barnes Blvd, Right on Murrell, left on Autumn Pines Dr, left on Red Bud Cir
Interior
Interior Features Breakfast Bar, Breakfast Nook, Built-in Features, Ceiling Fan(s), Primary Bathroom -Tub with Separate Shower, Walk-In Closet(s)
Heating Natural Gas
Cooling Central Air
Flooring Carpet, Laminate, Tile
Furnishings Unfurnished
Appliance Dishwasher, Electric Range, Gas Water Heater, Microwave, Refrigerator
Laundry Electric Dryer Hookup, Gas Dryer Hookup, In Unit, Lower Level
Exterior
Exterior Feature ExteriorFeatures
Parking Features Garage
Garage Spaces 2.0
Fence Wood
Utilities Available Electricity Connected, Natural Gas Connected, Water Connected
Roof Type Shingle
Present Use Residential,Single Family
Street Surface Paved
Porch Rear Porch, Screened
Road Frontage City Street
Garage Yes
Private Pool No
Building
Lot Description Other
Faces East
Story 1
Sewer Public Sewer
Water Public
Architectural Style Traditional
Level or Stories One
New Construction No
Schools
Elementary Schools Andersen
High Schools Rockledge
Others
Senior Community No
Tax ID 25-36-16-78-00002.0-0014.00
Acceptable Financing Cash, Conventional, FHA, VA Loan
Listing Terms Cash, Conventional, FHA, VA Loan
Special Listing Condition Standard
Virtual Tour https://www.propertypanorama.com/instaview/spc/1055228




