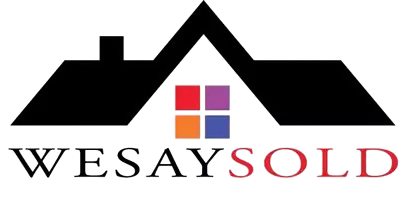Open House
Sun Aug 24, 11:00am - 2:00pm
Sat Aug 30, 11:00am - 2:00pm
Sun Aug 31, 11:00am - 2:00pm
UPDATED:
Key Details
Property Type Townhouse
Sub Type Townhouse
Listing Status Active
Purchase Type For Sale
Square Footage 1,795 sqft
Price per Sqft $314
Subdivision Avalonia
MLS Listing ID 1055303
Style Half Duplex
Bedrooms 3
Full Baths 2
HOA Fees $456/mo
HOA Y/N Yes
Total Fin. Sqft 1795
Year Built 2023
Annual Tax Amount $4,356
Tax Year 2025
Lot Size 6,098 Sqft
Acres 0.14
Property Sub-Type Townhouse
Source Space Coast MLS (Space Coast Association of REALTORS®)
Land Area 2490
Property Description
Upgraded Porcelain plank floors
VBI Yamaha amplifier ceiling stereo system
Security System
Google video doorbell
Smart Home Google system with Smart Home capable appliances
External generator 220 amp circuit breaker plug conversion Kitchen island custom tiled face
Hurricane rated impact windows throughout (Including patio sliders)
Upgraded Kitchen cabinets
Quartz Kitchen countertops
Under cabinet LED lighting
Crown molding
8 ft. doors
Plantation shutters
Custom built closets in Bedroom 2 & 3
Ceiling storage in garage
Tool wall storage in garage
Epoxy floors in garage
10'x20' extended patio with screen enclosure
HOA Covers:
*Grounds maintenance; Mow grass, edge, weed eat, Blow sidewalks, trim trees, mulch twice a year, and pull weeds
*Maintain common ground areas
*External structure insurance
*New Roof when needed
*Exterior maintenance painting
*Home Team Pest Control
Fees:
*Avalonia Neighborhood Association (HOA) monthly due - $456
*Addison Club Membership annual due - $682.23
*Central Viera Community Association bi-annually Bulk Rate Cable dues - $382
*Fee 2 is the Central Viera Community Association annual due - $260
*Avalonia is the last of the Viera Builder communities that do not have to pay the annual Community Development District (CDD) fee of $1,135
*The Realtor is the Home owner
Location
State FL
County Brevard
Area 217 - Viera West Of I 95
Direction From Wickham Rd, turn south on Stadium Pkwy. Drive past Publix (On the left side), then past the Addison Village Clubhouse (On the right) to the Avalonia entrance. Turn right on Avalonia Dr. and follow it around the bend. 3089 Avalonia Dr. is on the left near the end of the road.
Rooms
Primary Bedroom Level First
Bedroom 2 First
Bedroom 3 First
Dining Room First
Kitchen First
Extra Room 1 First
Interior
Interior Features Ceiling Fan(s), Eat-in Kitchen, Entrance Foyer, Kitchen Island, Open Floorplan, Pantry, Primary Bathroom - Shower No Tub, Smart Home, Smart Thermostat, Split Bedrooms, Walk-In Closet(s)
Heating Electric, Heat Pump
Cooling Central Air, Electric
Flooring Carpet, Tile
Furnishings Unfurnished
Appliance Disposal, Freezer, Gas Oven, Gas Range, Ice Maker, Microwave, Refrigerator, Tankless Water Heater
Laundry Electric Dryer Hookup, Gas Dryer Hookup, Sink, Washer Hookup
Exterior
Exterior Feature Other
Parking Features Garage, Garage Door Opener
Garage Spaces 2.0
Utilities Available Cable Connected, Electricity Connected, Natural Gas Connected, Sewer Connected, Water Connected
Amenities Available Barbecue, Basketball Court, Cable TV, Children's Pool, Clubhouse, Maintenance Grounds, Maintenance Structure, Management - Full Time, Pickleball, Pool, Tennis Court(s), Trash, Management - On Site
View Pond
Roof Type Shingle
Present Use Residential
Street Surface Paved
Porch Covered, Front Porch, Porch, Rear Porch, Screened
Road Frontage City Street
Garage Yes
Private Pool No
Building
Lot Description Dead End Street, Sprinklers In Front, Sprinklers In Rear
Faces East
Story 1
Sewer Public Sewer
Water Public
Architectural Style Half Duplex
Level or Stories One
New Construction No
Schools
Elementary Schools Viera
High Schools Viera
Others
Pets Allowed Yes
HOA Name Avalonia Homeowners Association-Artemis Lifestyle
HOA Fee Include Insurance,Maintenance Grounds,Maintenance Structure,Pest Control
Senior Community No
Tax ID 26-36-16-Yj-0000d.0-0006.00
Security Features Carbon Monoxide Detector(s),Fire Alarm,Security System Owned,Smoke Detector(s)
Acceptable Financing Cash, Conventional, VA Loan
Listing Terms Cash, Conventional, VA Loan
Special Listing Condition Standard




