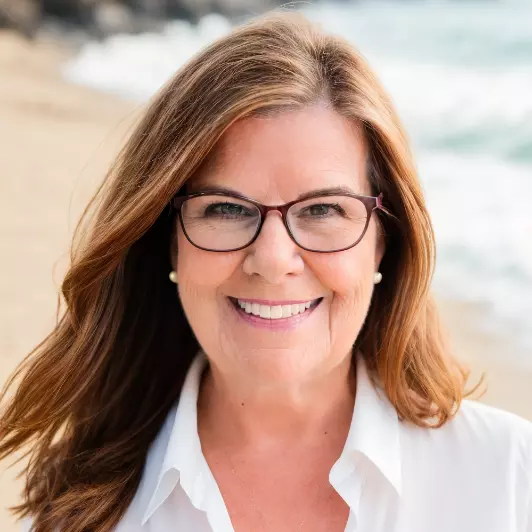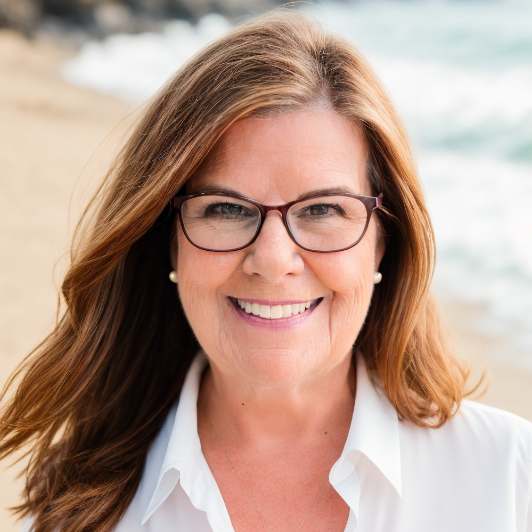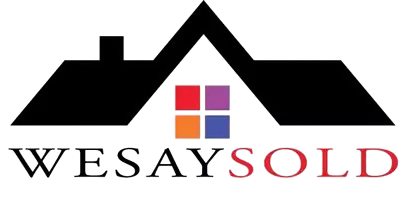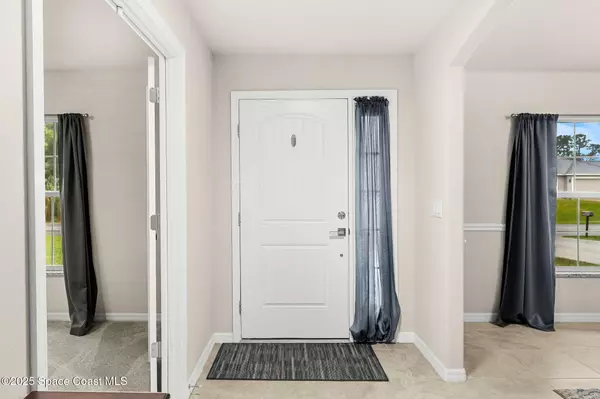
UPDATED:
Key Details
Property Type Single Family Home
Sub Type Single Family Residence
Listing Status Active
Purchase Type For Sale
Square Footage 1,908 sqft
Price per Sqft $183
Subdivision Port Malabar Unit 12
MLS Listing ID 1055623
Bedrooms 4
Full Baths 2
HOA Y/N No
Total Fin. Sqft 1908
Year Built 2021
Annual Tax Amount $4,142
Tax Year 2023
Lot Size 10,019 Sqft
Acres 0.23
Property Sub-Type Single Family Residence
Source Space Coast MLS (Space Coast Association of REALTORS®)
Property Description
Location
State FL
County Brevard
Area 343 - Se Palm Bay
Direction US RT 1 N/S to Valkaria Rd Turn West on Valkaria Rd Turn right on Babcock St. SE Turn left on Waco Blvd SE Turn right on Emerson Dr. Turn left on Airoso Rd SE Turn right on Cherokee Rd SE Turn left on Braddock Ave SE Turn right on Rembrandt St SE
Interior
Interior Features Ceiling Fan(s), Open Floorplan, Pantry, Primary Bathroom - Shower No Tub, Primary Downstairs, Smart Home, Split Bedrooms, Vaulted Ceiling(s), Walk-In Closet(s)
Heating Central
Cooling Central Air
Flooring Carpet, Tile
Furnishings Unfurnished
Appliance Dishwasher, Dryer, Electric Range, Electric Water Heater, Microwave, Refrigerator, Washer
Laundry Electric Dryer Hookup, Lower Level, Washer Hookup
Exterior
Exterior Feature Storm Shutters
Parking Features Attached, Garage, Garage Door Opener
Garage Spaces 2.0
Utilities Available Cable Available, Electricity Connected, Sewer Not Available, Water Connected
Present Use Residential,Single Family
Garage Yes
Private Pool No
Building
Lot Description Few Trees
Faces South
Story 1
Sewer Septic Tank
Water Public
Level or Stories One
New Construction No
Schools
Elementary Schools Turner
High Schools Bayside
Others
Pets Allowed Yes
Senior Community No
Tax ID 29-37-07-Gn-00521.0-0025.00
Acceptable Financing Cash, Conventional, FHA, VA Loan
Listing Terms Cash, Conventional, FHA, VA Loan
Special Listing Condition Standard
Virtual Tour https://www.zillow.com/view-imx/b90bb6f6-8131-407e-9aed-9c1e523bbb9b?wl=true&setAttribution=mls&initialViewType=pano

GET MORE INFORMATION




