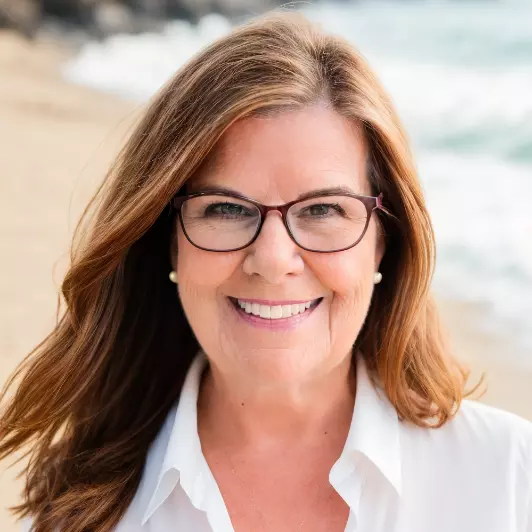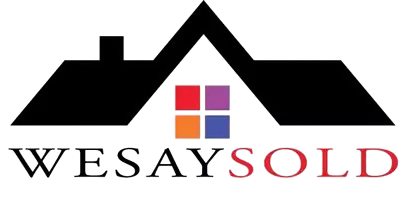
Open House
Mon Nov 10, 10:00am - 12:00pm
UPDATED:
Key Details
Property Type Single Family Home
Sub Type Single Family Residence
Listing Status Active
Purchase Type For Sale
Square Footage 1,898 sqft
Price per Sqft $200
Subdivision St Johns Preserve
MLS Listing ID 1055957
Style Contemporary,Mid-Century Modern
Bedrooms 3
Full Baths 2
HOA Fees $600/ann
HOA Y/N Yes
Total Fin. Sqft 1898
Year Built 2023
Lot Size 6,098 Sqft
Acres 0.14
Property Sub-Type Single Family Residence
Source Space Coast MLS (Space Coast Association of REALTORS®)
Property Description
Location
State FL
County Brevard
Area 344 - Nw Palm Bay
Direction From I-95, take exit 176 (Palm Bay Rd) and head west. Turn right on St. Johns Heritage Pkwy. Turn left on Emerson Dr NW, then right into St. Johns Preserve. Follow Kylar Dr NW to 1226, home is on the left.
Rooms
Primary Bedroom Level Main
Interior
Interior Features Breakfast Bar, Kitchen Island, Split Bedrooms, Vaulted Ceiling(s), Walk-In Closet(s)
Heating Electric
Cooling Central Air
Flooring Tile
Furnishings Negotiable
Appliance Dishwasher, Disposal, Dryer, Electric Oven, Electric Range, Electric Water Heater, ENERGY STAR Qualified Refrigerator, Microwave
Laundry Electric Dryer Hookup, Lower Level, Washer Hookup
Exterior
Exterior Feature Storm Shutters
Parking Features Garage, Gated
Garage Spaces 2.0
Utilities Available Cable Available, Electricity Available, Electricity Connected, Water Available, Water Connected
Amenities Available Park, Pool
Roof Type Shingle
Present Use Single Family
Porch Porch, Rear Porch, Screened
Garage Yes
Private Pool No
Building
Lot Description Other
Faces North
Story 1
Sewer Septic Tank
Water Public
Architectural Style Contemporary, Mid-Century Modern
Level or Stories One
New Construction No
Schools
Elementary Schools Jupiter
High Schools Heritage
Others
Pets Allowed Yes
HOA Name St. Johns Preserve
Senior Community No
Tax ID 28-36-32-04-T-22
Acceptable Financing Cash, Conventional, FHA, VA Loan
Listing Terms Cash, Conventional, FHA, VA Loan
Special Listing Condition Standard
Virtual Tour https://www.propertypanorama.com/instaview/spc/1055957

GET MORE INFORMATION




