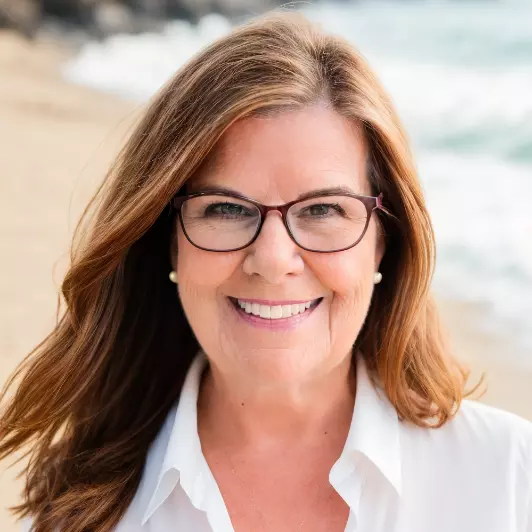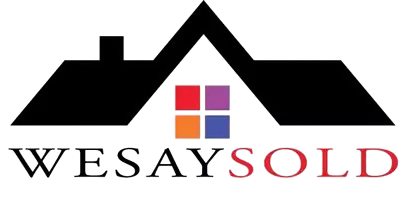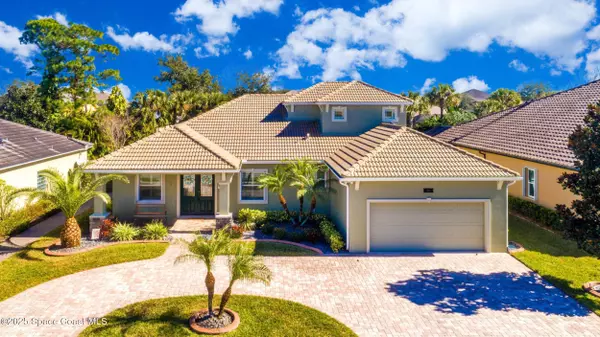
Open House
Sun Nov 16, 11:00am - 1:00pm
UPDATED:
Key Details
Property Type Single Family Home
Sub Type Single Family Residence
Listing Status Active
Purchase Type For Sale
Square Footage 2,761 sqft
Price per Sqft $271
Subdivision Tralee Bay Shores Phase 1
MLS Listing ID 1057543
Style Traditional
Bedrooms 5
Full Baths 3
Half Baths 1
HOA Fees $880/ann
HOA Y/N Yes
Total Fin. Sqft 2761
Year Built 2011
Annual Tax Amount $7,071
Tax Year 2023
Lot Size 9,148 Sqft
Acres 0.21
Property Sub-Type Single Family Residence
Source Space Coast MLS (Space Coast Association of REALTORS®)
Property Description
Location
State FL
County Brevard
Area 216 - Viera/Suntree N Of Wickham
Direction From US 1 Head West on Viera Blvd. Turn South into Capron Ridge, take to Tralee Bay Ave
Interior
Interior Features Breakfast Bar, Breakfast Nook, Built-in Features, Ceiling Fan(s), Eat-in Kitchen, His and Hers Closets, Pantry, Primary Downstairs, Solar Tube(s), Split Bedrooms, Vaulted Ceiling(s), Walk-In Closet(s)
Heating Central, Electric
Cooling Central Air, Electric
Flooring Carpet, Tile, Wood
Fireplaces Type Other
Furnishings Unfurnished
Fireplace Yes
Appliance Convection Oven, Dishwasher, Disposal, Dryer, Electric Range, Electric Water Heater, Gas Range, Ice Maker, Microwave, Refrigerator, Washer
Laundry Electric Dryer Hookup, Sink, Washer Hookup
Exterior
Exterior Feature Outdoor Shower, Storm Shutters
Parking Features Attached, Garage Door Opener
Garage Spaces 2.0
Fence Fenced, Wrought Iron
Pool In Ground, Salt Water, Screen Enclosure, Solar Heat
Utilities Available Natural Gas Connected
Amenities Available Barbecue, Basketball Court, Clubhouse, Fitness Center, Jogging Path, Management - Full Time, Park, Pool, Tennis Court(s)
View Pool, Protected Preserve
Roof Type Tile
Present Use Single Family
Street Surface Asphalt,Concrete
Porch Patio, Porch, Screened
Road Frontage City Street
Garage Yes
Private Pool Yes
Building
Lot Description Sprinklers In Front, Sprinklers In Rear
Faces West
Story 2
Sewer Public Sewer
Water Public, Well
Architectural Style Traditional
Level or Stories Two
New Construction No
Schools
Elementary Schools Quest
High Schools Viera
Others
Pets Allowed Yes
HOA Name Capron Ridge HOA
HOA Fee Include Maintenance Grounds
Senior Community No
Tax ID 26-36-02-28-000ee.0-0005.00
Security Features Security Gate,Smoke Detector(s)
Acceptable Financing Cash, Conventional, FHA, VA Loan
Listing Terms Cash, Conventional, FHA, VA Loan
Special Listing Condition Standard
Virtual Tour https://www.propertypanorama.com/instaview/spc/1057543

GET MORE INFORMATION




