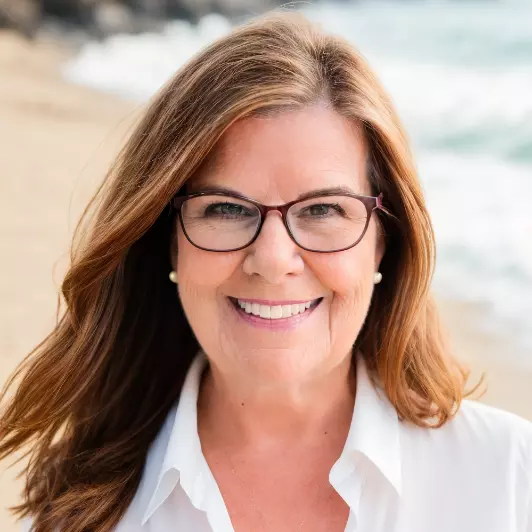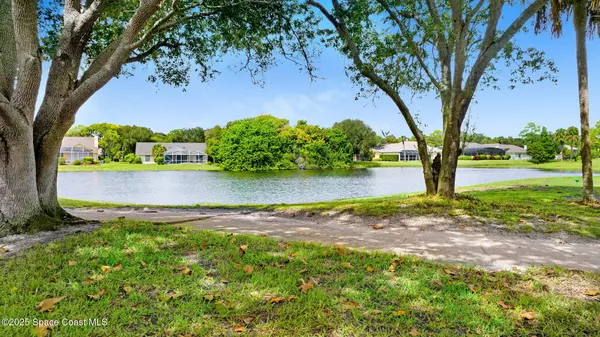
UPDATED:
Key Details
Property Type Single Family Home
Sub Type Single Family Residence
Listing Status Active
Purchase Type For Sale
Square Footage 2,221 sqft
Price per Sqft $218
Subdivision Savannahs Pud The
MLS Listing ID 1057783
Style Ranch
Bedrooms 3
Full Baths 2
Half Baths 1
HOA Fees $1,800/ann
HOA Y/N Yes
Total Fin. Sqft 2221
Year Built 1997
Annual Tax Amount $3,088
Tax Year 2024
Lot Size 0.270 Acres
Acres 0.27
Property Sub-Type Single Family Residence
Source Space Coast MLS (Space Coast Association of REALTORS®)
Land Area 3180
Property Description
Location
State FL
County Brevard
Area 250 - N Merritt Island
Direction From 528/Beachline exit at and go north on SR3/Courtenay Pkwy. In approx. 2 miles turn right/east at light onto Hall Rd. then right into The Savannahs and 1st left onto Sand Ridge Dr, house is on left.
Interior
Interior Features Breakfast Bar, Breakfast Nook, Built-in Features, Ceiling Fan(s), Entrance Foyer, Kitchen Island, Open Floorplan, Primary Bathroom -Tub with Separate Shower, Primary Downstairs, Split Bedrooms, Vaulted Ceiling(s), Walk-In Closet(s)
Heating Central, Electric
Cooling Central Air, Electric
Flooring Carpet, Tile, Vinyl
Furnishings Unfurnished
Appliance Dishwasher, Dryer, Electric Cooktop, Electric Oven, Microwave, Refrigerator, Washer, Wine Cooler
Laundry Electric Dryer Hookup, In Unit, Lower Level, Washer Hookup
Exterior
Exterior Feature ExteriorFeatures
Parking Features Garage
Garage Spaces 2.0
Utilities Available Cable Connected, Electricity Connected, Sewer Connected, Water Connected
Amenities Available Clubhouse, Golf Course, Management - Off Site, Playground, Tennis Court(s)
View Golf Course, Pond, Water
Roof Type Shingle
Present Use Residential,Single Family
Street Surface Asphalt
Porch Covered, Front Porch, Patio, Screened
Road Frontage County Road
Garage Yes
Private Pool No
Building
Lot Description Dead End Street, Few Trees, On Golf Course, Sprinklers In Front, Sprinklers In Rear
Faces East
Story 1
Sewer Public Sewer
Water Public
Architectural Style Ranch
Level or Stories One
New Construction No
Schools
Elementary Schools Carroll
High Schools Merritt Island
Others
Pets Allowed Yes
HOA Name Savannahs at Sykes Creek HOA
Senior Community No
Tax ID 24-36-01-Ok-00000.0-0036.00
Acceptable Financing Cash, Conventional, FHA, VA Loan
Listing Terms Cash, Conventional, FHA, VA Loan
Special Listing Condition Standard
Virtual Tour https://www.propertypanorama.com/instaview/spc/1057783

GET MORE INFORMATION




