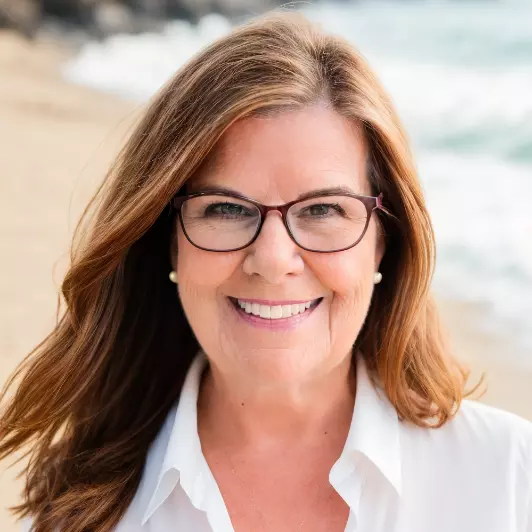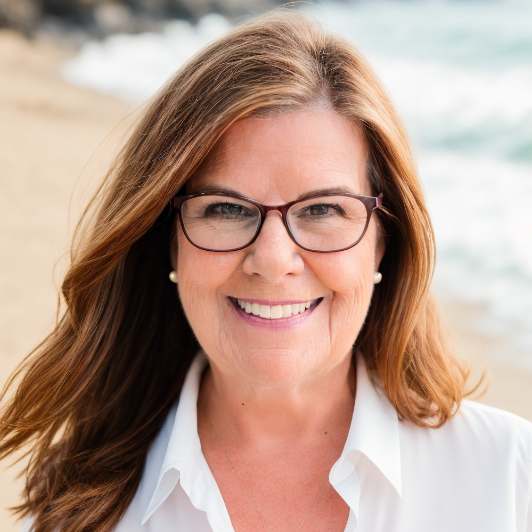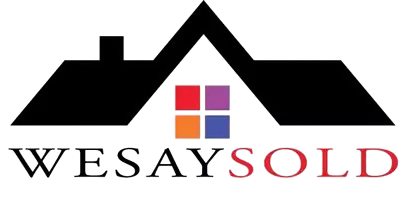
UPDATED:
Key Details
Property Type Single Family Home
Sub Type Single Family Residence
Listing Status Active
Purchase Type For Sale
Square Footage 2,277 sqft
Price per Sqft $197
MLS Listing ID 1058443
Bedrooms 3
Full Baths 2
HOA Y/N No
Total Fin. Sqft 2277
Year Built 1995
Annual Tax Amount $3,544
Tax Year 2025
Lot Size 0.380 Acres
Acres 0.38
Lot Dimensions 85.0 ft x 195.0 ft
Property Sub-Type Single Family Residence
Source Space Coast MLS (Space Coast Association of REALTORS®)
Property Description
Location
State FL
County Indian River
Area 904 - Indian River
Direction Take US1 south towards Sebastian. Once in Sebastian, pass Walmart and Main Street. Turn right on County 512 (Sebastian Blvd). Turn left on Roseland Rd. which turns into Laconia St. Turn right on Tulip. Turn left on Bevan.
Rooms
Primary Bedroom Level Main
Bedroom 2 Main
Bedroom 3 Main
Living Room Main
Dining Room Main
Kitchen Main
Family Room Main
Interior
Interior Features Breakfast Bar, Ceiling Fan(s), Kitchen Island, Open Floorplan, Pantry, Primary Bathroom -Tub with Separate Shower, Split Bedrooms, Vaulted Ceiling(s), Walk-In Closet(s)
Heating Central, Electric
Cooling Central Air, Electric
Flooring Tile
Furnishings Unfurnished
Appliance Dishwasher, Dryer, Electric Range, Freezer, Refrigerator, Washer
Laundry In Unit
Exterior
Exterior Feature Storm Shutters
Parking Features Attached, Garage, On Street
Garage Spaces 2.0
Fence Back Yard
Pool In Ground
Utilities Available Cable Available, Electricity Available, Water Available
View Pool
Roof Type Shingle
Present Use Residential,Single Family
Street Surface Paved
Porch Rear Porch, Screened
Road Frontage City Street
Garage Yes
Private Pool Yes
Building
Lot Description Few Trees, Irregular Lot, Sprinklers In Front, Sprinklers In Rear
Faces East
Story 1
Sewer Septic Tank
Water Public
Level or Stories One
Additional Building Shed(s)
New Construction No
Others
Pets Allowed Yes
Senior Community No
Tax ID 31382600001310000026.0
Security Features Smoke Detector(s)
Acceptable Financing Cash, Conventional, FHA, VA Loan
Listing Terms Cash, Conventional, FHA, VA Loan
Special Listing Condition Standard
Virtual Tour https://www.propertypanorama.com/instaview/spc/1058443

GET MORE INFORMATION




